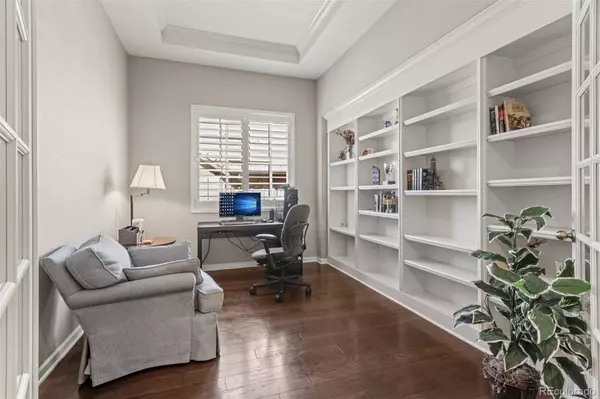4 Beds
3 Baths
3,728 SqFt
4 Beds
3 Baths
3,728 SqFt
Key Details
Property Type Single Family Home
Sub Type Single Family Residence
Listing Status Active
Purchase Type For Sale
Square Footage 3,728 sqft
Price per Sqft $199
Subdivision Blackstone Country Club
MLS Listing ID 2317879
Style Traditional
Bedrooms 4
Full Baths 2
Three Quarter Bath 1
Condo Fees $165
HOA Fees $165/qua
HOA Y/N Yes
Abv Grd Liv Area 1,927
Originating Board recolorado
Year Built 2015
Annual Tax Amount $4,872
Tax Year 2022
Lot Size 6,969 Sqft
Acres 0.16
Property Description
Hardwood floors, Granite counter tops, upgraded window coverings, 10 ft ceilings on main floor and 9 ft in basement.
Cherry creek schools with new Woodland elementary school in the neighborhood.
Home is located close to nearby clubhouse which has to be seen, it is a great bonus.
Location
State CO
County Arapahoe
Rooms
Basement Finished, Sump Pump
Main Level Bedrooms 2
Interior
Interior Features Built-in Features, Ceiling Fan(s), Five Piece Bath, Granite Counters, High Ceilings, High Speed Internet, Kitchen Island, Open Floorplan, Pantry, Primary Suite, Radon Mitigation System, Smoke Free, Stone Counters, Walk-In Closet(s), Wet Bar
Heating Forced Air
Cooling Central Air
Flooring Carpet, Tile, Wood
Fireplaces Number 1
Fireplaces Type Gas Log, Great Room
Fireplace Y
Appliance Convection Oven, Cooktop, Dishwasher, Disposal, Double Oven, Dryer, Gas Water Heater, Humidifier, Microwave, Refrigerator, Sump Pump, Washer
Exterior
Exterior Feature Private Yard
Parking Features Concrete, Dry Walled, Floor Coating, Insulated Garage
Garage Spaces 2.0
Fence Full
Utilities Available Cable Available, Electricity Connected, Natural Gas Connected, Phone Available
Roof Type Architecural Shingle
Total Parking Spaces 2
Garage Yes
Building
Lot Description Landscaped
Foundation Concrete Perimeter
Sewer Public Sewer
Water Public
Level or Stories One
Structure Type Wood Siding
Schools
Elementary Schools Woodland
Middle Schools Fox Ridge
High Schools Cherokee Trail
School District Cherry Creek 5
Others
Senior Community No
Ownership Individual
Acceptable Financing Cash, Conventional, FHA, VA Loan
Listing Terms Cash, Conventional, FHA, VA Loan
Special Listing Condition None
Pets Allowed Yes

6455 S. Yosemite St., Suite 500 Greenwood Village, CO 80111 USA
Colorado Relocation Expert
8300 E Maplewood Ave #100, Greenwood Village, CO, 80111, USA






