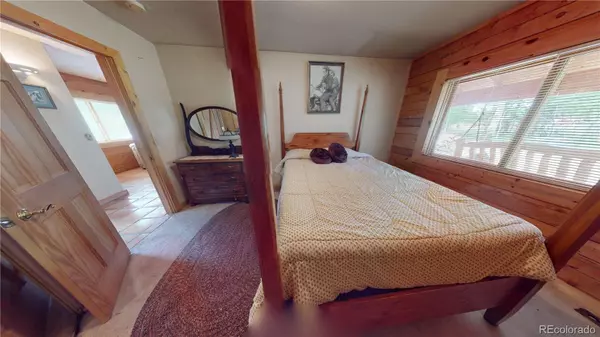4 Beds
4 Baths
2,670 SqFt
4 Beds
4 Baths
2,670 SqFt
Key Details
Property Type Single Family Home
Sub Type Single Family Residence
Listing Status Active
Purchase Type For Sale
Square Footage 2,670 sqft
Price per Sqft $211
Subdivision Rhyolite Area
MLS Listing ID 7509340
Bedrooms 4
Full Baths 2
Three Quarter Bath 2
HOA Y/N No
Abv Grd Liv Area 1,710
Originating Board recolorado
Year Built 1998
Annual Tax Amount $595
Tax Year 2023
Lot Size 2.190 Acres
Acres 2.19
Property Description
Location
State CO
County Teller
Rooms
Basement Finished
Main Level Bedrooms 2
Interior
Heating Baseboard, Electric, Propane, Solar, Wood Stove
Cooling Other
Fireplace N
Exterior
Parking Features Driveway-Gravel
Garage Spaces 2.0
Roof Type Composition
Total Parking Spaces 2
Garage No
Building
Lot Description Many Trees, Mountainous, Rock Outcropping
Sewer Septic Tank
Level or Stories Two
Structure Type Log
Schools
Elementary Schools Cresson
Middle Schools Cripple Creek-Victor
High Schools Cripple Creek-Victor
School District Cripple Creek-Victor Re-1
Others
Senior Community No
Ownership Individual
Acceptable Financing Cash, Conventional, FHA, Other, VA Loan
Listing Terms Cash, Conventional, FHA, Other, VA Loan
Special Listing Condition None

6455 S. Yosemite St., Suite 500 Greenwood Village, CO 80111 USA
Colorado Relocation Expert
8300 E Maplewood Ave #100, Greenwood Village, CO, 80111, USA






