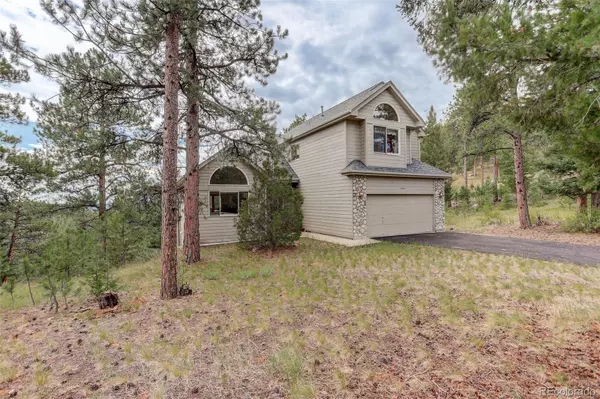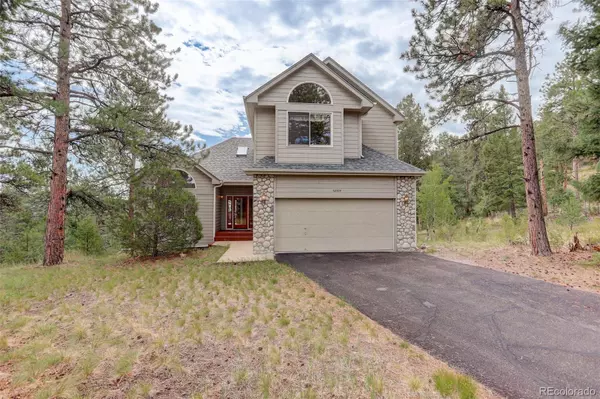4 Beds
4 Baths
3,268 SqFt
4 Beds
4 Baths
3,268 SqFt
Key Details
Property Type Single Family Home
Sub Type Single Family Residence
Listing Status Active
Purchase Type For Sale
Square Footage 3,268 sqft
Price per Sqft $259
Subdivision Douglass Ranch
MLS Listing ID 1845452
Bedrooms 4
Full Baths 2
Half Baths 1
Three Quarter Bath 1
Condo Fees $1,000
HOA Fees $1,000/ann
HOA Y/N Yes
Abv Grd Liv Area 2,184
Originating Board recolorado
Year Built 1993
Annual Tax Amount $3,505
Tax Year 2023
Lot Size 5.130 Acres
Acres 5.13
Property Description
Location
State CO
County Jefferson
Zoning P-D
Rooms
Basement Full, Walk-Out Access
Interior
Interior Features Breakfast Nook, Entrance Foyer, Five Piece Bath, High Ceilings, Jack & Jill Bathroom, Open Floorplan, Primary Suite, Quartz Counters, Sauna, Smoke Free, Vaulted Ceiling(s), Walk-In Closet(s)
Heating Forced Air, Natural Gas
Cooling None
Flooring Carpet, Wood
Fireplaces Number 1
Fireplaces Type Family Room, Gas
Fireplace Y
Appliance Bar Fridge, Dishwasher, Dryer, Microwave, Oven, Refrigerator, Washer
Exterior
Parking Features Asphalt, Dry Walled
Garage Spaces 2.0
Utilities Available Electricity Connected, Natural Gas Connected
Roof Type Composition
Total Parking Spaces 2
Garage Yes
Building
Lot Description Level, Rolling Slope
Foundation Concrete Perimeter, Slab
Sewer Septic Tank
Water Well
Level or Stories Two
Structure Type Frame,Wood Siding
Schools
Elementary Schools Elk Creek
Middle Schools West Jefferson
High Schools Conifer
School District Jefferson County R-1
Others
Senior Community No
Ownership Individual
Acceptable Financing Cash, Conventional
Listing Terms Cash, Conventional
Special Listing Condition None

6455 S. Yosemite St., Suite 500 Greenwood Village, CO 80111 USA
Colorado Relocation Expert
8300 E Maplewood Ave #100, Greenwood Village, CO, 80111, USA






