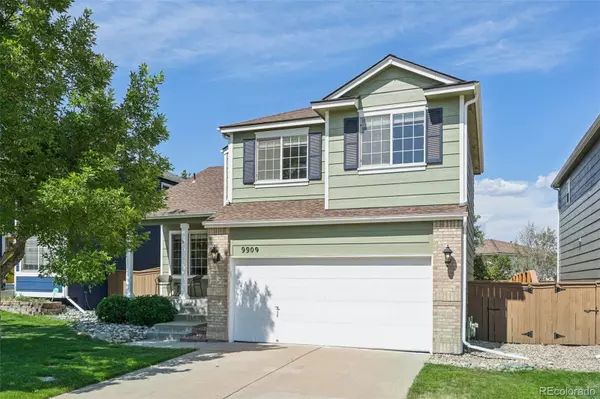
3 Beds
3 Baths
1,643 SqFt
3 Beds
3 Baths
1,643 SqFt
Key Details
Property Type Single Family Home
Sub Type Single Family Residence
Listing Status Active
Purchase Type For Sale
Square Footage 1,643 sqft
Price per Sqft $371
Subdivision Highlands Ranch
MLS Listing ID 4126930
Style Contemporary
Bedrooms 3
Full Baths 2
Half Baths 1
Condo Fees $168
HOA Fees $168/qua
HOA Y/N Yes
Originating Board recolorado
Year Built 1996
Annual Tax Amount $3,469
Tax Year 2023
Lot Size 3,920 Sqft
Acres 0.09
Property Description
This meticulously cared for home is ready for its future owner!
Be sure to ask your agent to inquire about lender info...
As of 9/23/24, this scenario is based on $620,000 purchase price with multiple down payment options with a 740 Credit score:
30yr FHA Fixed Rate – 4.89% based on 3.5% down payment – P&I Payment: $3974.21
The above rates are based on the following information: FHA Purchase based on a price of $620,000 with 3.5% down with a 30 Year Term. Interest Rate: 4.89%; Annual Percentage Rate (APR): 5.844%. Taxes, insurances, Private Mortgage Insurance not included in payment. The APR reflects the cost of the loan expressed as a yearly rate. Your actual loan payments may vary based on the final loan amount, interest rate, and other factors.
Reach out today for lender incentives!
Location
State CO
County Douglas
Zoning PDU
Rooms
Basement Partial
Interior
Interior Features Ceiling Fan(s), Primary Suite, Smoke Free, Vaulted Ceiling(s), Wet Bar
Heating Forced Air, Natural Gas
Cooling Central Air
Flooring Carpet, Wood
Fireplaces Number 1
Fireplaces Type Family Room, Gas, Gas Log
Fireplace Y
Appliance Cooktop, Dishwasher, Disposal, Dryer, Microwave, Oven, Refrigerator, Sump Pump, Washer
Laundry In Unit
Exterior
Exterior Feature Private Yard, Rain Gutters
Garage Spaces 2.0
Fence Full
Utilities Available Electricity Connected, Natural Gas Connected
Roof Type Composition
Total Parking Spaces 2
Garage Yes
Building
Lot Description Landscaped, Level, Master Planned, Sprinklers In Front, Sprinklers In Rear
Story Multi/Split
Sewer Public Sewer
Water Public
Level or Stories Multi/Split
Structure Type Brick,Frame
Schools
Elementary Schools Arrowwood
Middle Schools Cresthill
High Schools Highlands Ranch
School District Douglas Re-1
Others
Senior Community No
Ownership Individual
Acceptable Financing 1031 Exchange, Cash, Conventional, FHA, USDA Loan, VA Loan
Listing Terms 1031 Exchange, Cash, Conventional, FHA, USDA Loan, VA Loan
Special Listing Condition None
Pets Description Cats OK, Dogs OK, Yes

6455 S. Yosemite St., Suite 500 Greenwood Village, CO 80111 USA

Colorado Relocation Expert
8300 E Maplewood Ave #100, Greenwood Village, CO, 80111, USA






