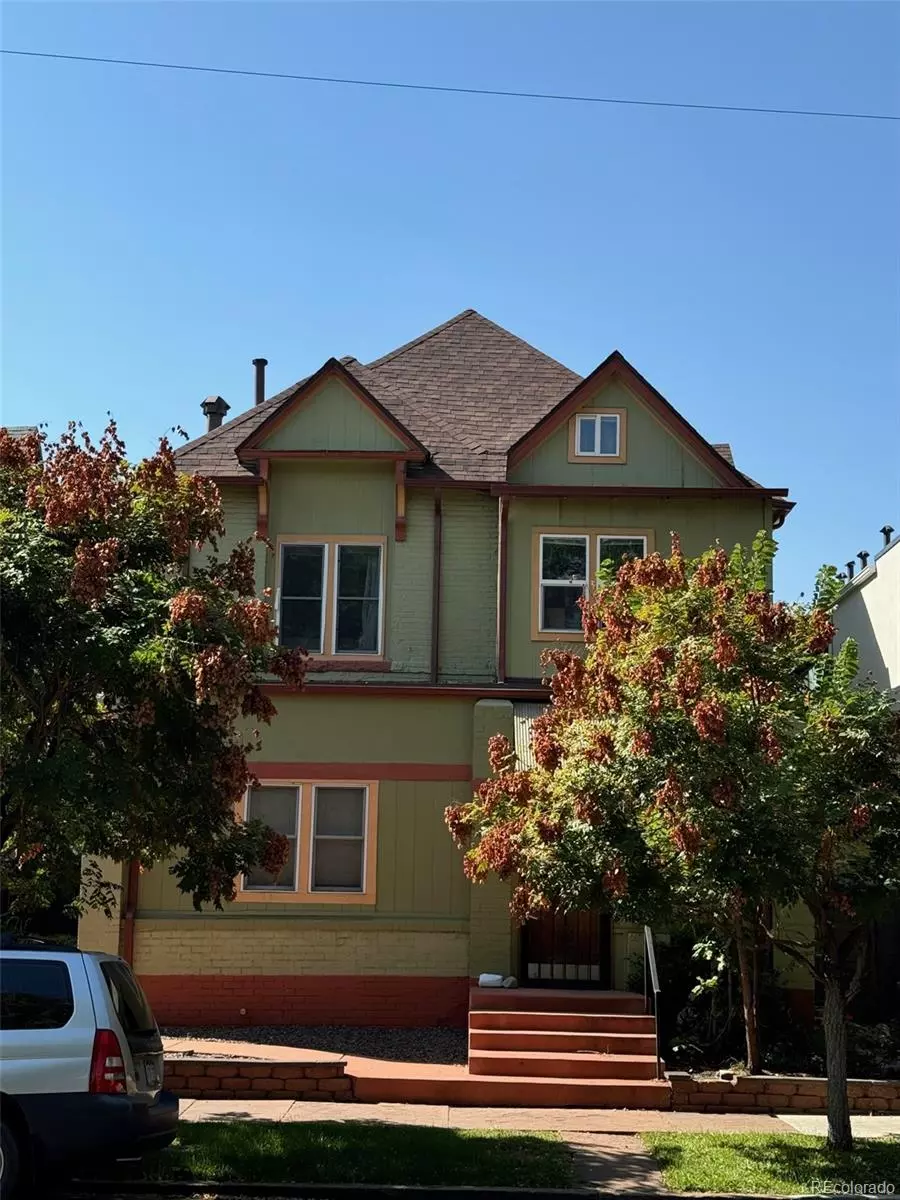5 Beds
5 Baths
3,461 SqFt
5 Beds
5 Baths
3,461 SqFt
Key Details
Property Type Multi-Family
Sub Type Triplex
Listing Status Active
Purchase Type For Sale
Square Footage 3,461 sqft
Price per Sqft $346
Subdivision 1St Add To Sunnyside
MLS Listing ID 5152007
Style Victorian
Bedrooms 5
HOA Y/N No
Abv Grd Liv Area 3,461
Originating Board recolorado
Year Built 1889
Annual Tax Amount $5,761
Tax Year 2023
Property Description
PLEASE DO NOT DISTURB TENANTS! - Currently no sign in front.
Location
State CO
County Denver
Zoning U-TU-C
Rooms
Basement Finished, Partial
Interior
Interior Features Ceiling Fan(s), Entrance Foyer, High Ceilings, Jet Action Tub
Heating Forced Air, Natural Gas, Radiant Floor
Cooling Central Air
Flooring Carpet, Concrete, Linoleum, Wood
Fireplace N
Appliance Dishwasher, Disposal, Dryer, Microwave, Oven, Range, Refrigerator, Self Cleaning Oven, Washer
Laundry In Unit
Exterior
Exterior Feature Garden, Private Yard, Rain Gutters
Garage Spaces 3.0
Fence Full
Utilities Available Electricity Connected, Internet Access (Wired), Natural Gas Connected
Roof Type Composition
Total Parking Spaces 3
Garage No
Building
Lot Description Level, Near Public Transit, Sprinklers In Front, Sprinklers In Rear
Sewer Public Sewer
Water Public
Level or Stories Three Or More
Structure Type Frame
Schools
Elementary Schools Columbine
Middle Schools Strive Sunnyside
High Schools North
School District Denver 1
Others
Senior Community No
Ownership Corporation/Trust
Acceptable Financing 1031 Exchange, Cash, Conventional
Listing Terms 1031 Exchange, Cash, Conventional
Special Listing Condition None

6455 S. Yosemite St., Suite 500 Greenwood Village, CO 80111 USA
Colorado Relocation Expert
8300 E Maplewood Ave #100, Greenwood Village, CO, 80111, USA






