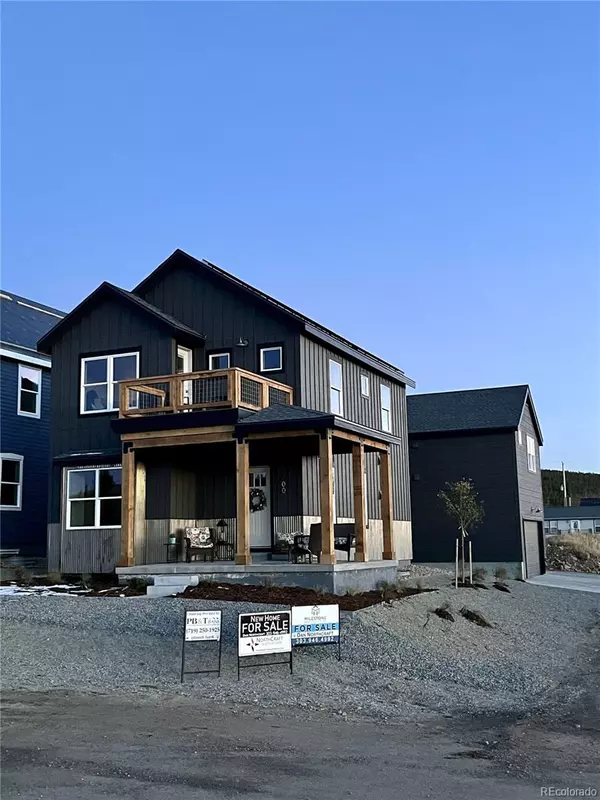5 Beds
5 Baths
2,784 SqFt
5 Beds
5 Baths
2,784 SqFt
Key Details
Property Type Single Family Home
Sub Type Single Family Residence
Listing Status Active
Purchase Type For Sale
Square Footage 2,784 sqft
Price per Sqft $377
Subdivision North Leadville Addition
MLS Listing ID 9232314
Bedrooms 5
Full Baths 3
Half Baths 1
Three Quarter Bath 1
HOA Y/N No
Abv Grd Liv Area 2,076
Originating Board recolorado
Year Built 2024
Annual Tax Amount $921
Tax Year 2022
Lot Size 4,356 Sqft
Acres 0.1
Property Description
Savor traffic-free skiing & cash-in on more powder days! Or get a head start on race training for that big buckle next summer! This semi-custom home can be your homebase for all seasons in the Rockies. Spectacular, panoramic mountain & lake views from an oversized, corner lot plus thoughtful floor plans & fine craftsmanship, upgrades like gourmet kitchen, designer primary bath, heated tile floors & wrap-around front porch with 2nd floor deck are included. And more space: finished basement, detached, oversized garage & carriage house. Great location--close to everything in town & short drive to Summit, Eagle or Chaffee County. Learn more at www.northcraftneighborhoods.com!
*Scenario based on 5 year ARM portfolio loan in the amount of $ 862,425 LTV 75% (based on a $ 1,149,900 purchase price, 25% down payment), licensed management of carriage house & excellent credit. Includes lot premium. Interest rate of 5.500%, 5 year APR 5.597%, valid as of 11/18/24. Rates/payments may change. Rate requires payments thru HCB account. Max loan amount at lender discretion. This is not an offer where prohibited by law, not all customers will qualify for the loan requirements & scenario will vary by borrower.
Daniel Rash NMLS #2034440, High Country Bank (HCB) NMLS #419324, Equal Housing Lender & listing agent are not affiliated. Check licensing at www.nmlsconsumeraccess.org. This ad does not constitute expectation of a business referral between the parties. All loans are subject to underwriting approval. Terms & conditions apply. Consult an accountant/tax advisor for eligibility on tax deductions.
Location
State CO
County Lake
Rooms
Basement Finished, Full, Sump Pump
Interior
Interior Features Eat-in Kitchen, High Ceilings, High Speed Internet, Kitchen Island, Open Floorplan, Pantry, Primary Suite, Quartz Counters, Radon Mitigation System, Vaulted Ceiling(s), Walk-In Closet(s)
Heating Heat Pump
Cooling Central Air
Fireplace N
Appliance Cooktop, Dishwasher, Disposal, Microwave, Range Hood, Refrigerator
Exterior
Exterior Feature Balcony, Private Yard
Parking Features Oversized, Oversized Door, Smart Garage Door
Garage Spaces 2.0
Utilities Available Cable Available, Electricity Connected, Natural Gas Available
View City, Lake, Mountain(s)
Roof Type Architecural Shingle
Total Parking Spaces 2
Garage No
Building
Lot Description Corner Lot, Landscaped, Near Public Transit, Near Ski Area
Sewer Public Sewer
Water Public
Level or Stories Two
Structure Type Frame
Schools
Elementary Schools Westpark
Middle Schools Lake County
High Schools Lake County
School District Lake County R-1
Others
Senior Community No
Ownership Builder
Acceptable Financing 1031 Exchange, Cash, Conventional, VA Loan
Listing Terms 1031 Exchange, Cash, Conventional, VA Loan
Special Listing Condition None

6455 S. Yosemite St., Suite 500 Greenwood Village, CO 80111 USA
Colorado Relocation Expert
8300 E Maplewood Ave #100, Greenwood Village, CO, 80111, USA






