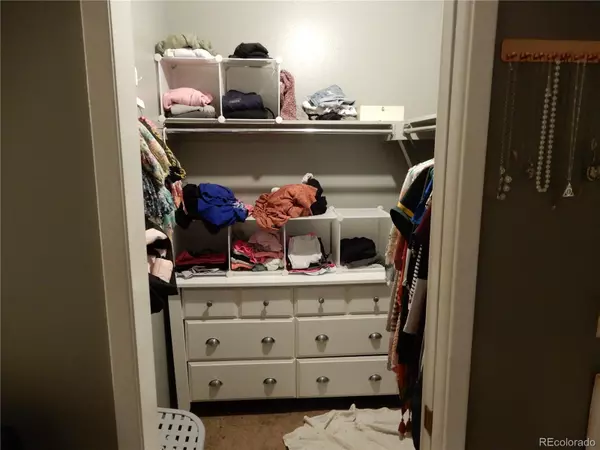3 Beds
3 Baths
1,584 SqFt
3 Beds
3 Baths
1,584 SqFt
Key Details
Property Type Townhouse
Sub Type Townhouse
Listing Status Active
Purchase Type For Sale
Square Footage 1,584 sqft
Price per Sqft $201
Subdivision North Park
MLS Listing ID 7336393
Style Contemporary
Bedrooms 3
Full Baths 1
Half Baths 1
Three Quarter Bath 1
Condo Fees $520
HOA Fees $520/mo
HOA Y/N Yes
Abv Grd Liv Area 1,584
Originating Board recolorado
Year Built 1967
Annual Tax Amount $2,001
Tax Year 2023
Property Description
Location
State CO
County Adams
Rooms
Basement Crawl Space
Interior
Interior Features Ceiling Fan(s), Kitchen Island, Open Floorplan, Smoke Free, Walk-In Closet(s)
Heating Forced Air
Cooling Central Air
Flooring Carpet, Tile
Fireplaces Number 1
Fireplaces Type Family Room, Wood Burning
Fireplace Y
Appliance Dishwasher, Disposal, Dryer, Range, Refrigerator, Washer
Exterior
Exterior Feature Private Yard
Parking Features Asphalt, Storage
Utilities Available Electricity Connected, Natural Gas Connected
Roof Type Unknown
Total Parking Spaces 3
Garage No
Building
Lot Description Greenbelt
Sewer Public Sewer
Water Public
Level or Stories Two
Structure Type Brick,Frame
Schools
Elementary Schools North Star
Middle Schools Thornton
High Schools Northglenn
School District Adams 12 5 Star Schl
Others
Senior Community No
Ownership Individual
Acceptable Financing Cash, Conventional, FHA, VA Loan
Listing Terms Cash, Conventional, FHA, VA Loan
Special Listing Condition None

6455 S. Yosemite St., Suite 500 Greenwood Village, CO 80111 USA
Colorado Relocation Expert
8300 E Maplewood Ave #100, Greenwood Village, CO, 80111, USA






