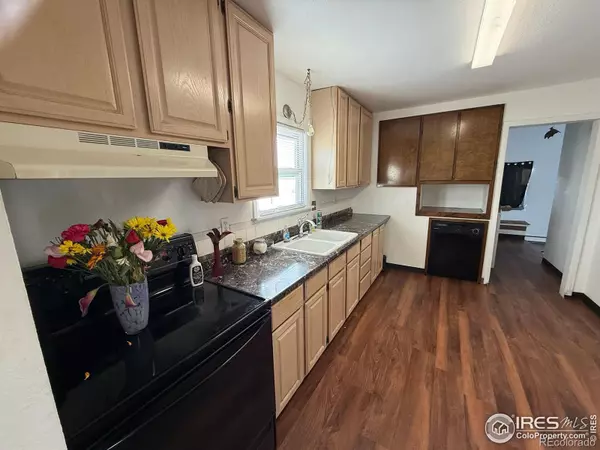3 Beds
2 Baths
2,188 SqFt
3 Beds
2 Baths
2,188 SqFt
Key Details
Property Type Single Family Home
Sub Type Single Family Residence
Listing Status Active
Purchase Type For Sale
Square Footage 2,188 sqft
Price per Sqft $231
Subdivision Brack
MLS Listing ID IR1023436
Style Cottage
Bedrooms 3
Full Baths 2
HOA Y/N No
Abv Grd Liv Area 1,094
Originating Board recolorado
Year Built 1980
Annual Tax Amount $3,935
Tax Year 2023
Lot Size 6,969 Sqft
Acres 0.16
Property Description
Location
State CO
County Boulder
Zoning SFR
Rooms
Main Level Bedrooms 2
Interior
Interior Features Eat-in Kitchen, Smart Thermostat, Walk-In Closet(s)
Heating Baseboard, Hot Water
Cooling Ceiling Fan(s), Evaporative Cooling
Equipment Satellite Dish
Fireplace N
Appliance Dishwasher, Oven, Refrigerator
Laundry In Unit
Exterior
Parking Features Heated Garage, Oversized, Oversized Door, RV Access/Parking
Garage Spaces 5.0
Fence Partial
Utilities Available Cable Available, Electricity Available, Internet Access (Wired), Natural Gas Available
View City, Mountain(s), Plains
Roof Type Composition
Total Parking Spaces 5
Building
Lot Description Level
Sewer Public Sewer
Water Public
Level or Stories Split Entry (Bi-Level)
Structure Type Wood Frame
Schools
Elementary Schools Central
Middle Schools Westview
High Schools Longmont
School District St. Vrain Valley Re-1J
Others
Ownership Individual
Acceptable Financing Cash, Conventional, FHA, VA Loan
Listing Terms Cash, Conventional, FHA, VA Loan

6455 S. Yosemite St., Suite 500 Greenwood Village, CO 80111 USA
Colorado Relocation Expert
8300 E Maplewood Ave #100, Greenwood Village, CO, 80111, USA






