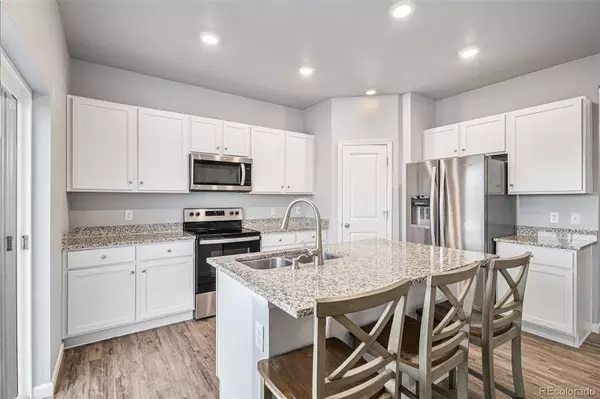3 Beds
3 Baths
1,981 SqFt
3 Beds
3 Baths
1,981 SqFt
Key Details
Property Type Single Family Home
Sub Type Single Family Residence
Listing Status Active
Purchase Type For Sale
Square Footage 1,981 sqft
Price per Sqft $270
Subdivision Spring Valley Ranch F4
MLS Listing ID 6697305
Style Traditional
Bedrooms 3
Full Baths 2
Half Baths 1
Condo Fees $29
HOA Fees $29/mo
HOA Y/N Yes
Abv Grd Liv Area 1,981
Originating Board recolorado
Year Built 2021
Annual Tax Amount $4,585
Tax Year 2023
Lot Size 9,147 Sqft
Acres 0.21
Property Description
The main floor features a convenient office, perfect for working from home or as a quiet retreat. Upstairs, the spacious primary suite includes a walk-in closet and en-suite bathroom, offering a private sanctuary. Two additional bedrooms, another full bathroom, a laundry room, and a versatile loft complete the upper level, providing comfort and functionality for the whole family.
Step outside to enjoy the deck and covered patio, ideal for relaxing or hosting gatherings. The 2-car garage offers ample storage space, and the home's location provides a perfect blend of tranquility and accessibility. The walk-out basement is ready for your own practical design with 9ft ceilings and plenty of light to make this an amazing space besides just storing Christmas decorations. The upper deck and back patio are both perfect for enjoying those beautiful Colorado evenings around a fire pit, playing on the grass (no new yard to put in), or just relaxing in the swing and taking in the pretty open space view.
Don't miss the chance to make this beautiful house your new home! Click the Virtual Tour link to view the 3D walkthrough. Discounted rate options and no lender fee future refinancing may be available for qualified buyers of this home. SELLER WILL CONSIDER 2% TOWARDS RATE BUYDOWN AND/OR CLOSING COSTS WITH STRONG OFFER.
Location
State CO
County Elbert
Rooms
Basement Unfinished
Interior
Interior Features Ceiling Fan(s), Kitchen Island, Open Floorplan, Primary Suite, Walk-In Closet(s)
Heating Baseboard
Cooling Central Air
Flooring Carpet, Laminate, Vinyl
Fireplace N
Appliance Cooktop, Dishwasher, Disposal, Microwave, Oven, Refrigerator, Sump Pump
Exterior
Garage Spaces 2.0
Utilities Available Electricity Available, Internet Access (Wired), Phone Available
Roof Type Composition
Total Parking Spaces 2
Garage Yes
Building
Lot Description Open Space
Foundation Concrete Perimeter, Slab
Sewer Public Sewer
Water Public
Level or Stories Two
Structure Type Cement Siding,Frame,Stone
Schools
Elementary Schools Singing Hills
Middle Schools Elizabeth
High Schools Elizabeth
School District Elizabeth C-1
Others
Senior Community No
Ownership Individual
Acceptable Financing Cash, Conventional, FHA, VA Loan
Listing Terms Cash, Conventional, FHA, VA Loan
Special Listing Condition None
Pets Allowed Cats OK, Dogs OK, Number Limit
Virtual Tour https://next-door-photos.vr-360-tour.com/e/RrkBk90o-uY/e?accessibility=false&dimensions=false&hidelive=true&share_button=false&t_3d_model_dimensions=false

6455 S. Yosemite St., Suite 500 Greenwood Village, CO 80111 USA
Colorado Relocation Expert
8300 E Maplewood Ave #100, Greenwood Village, CO, 80111, USA






