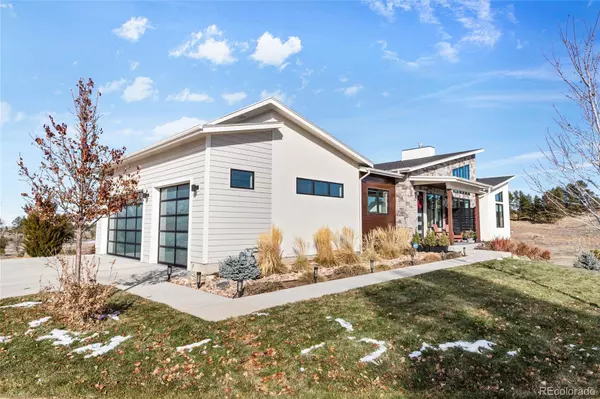4 Beds
3 Baths
3,964 SqFt
4 Beds
3 Baths
3,964 SqFt
Key Details
Property Type Single Family Home
Sub Type Single Family Residence
Listing Status Active
Purchase Type For Sale
Square Footage 3,964 sqft
Price per Sqft $479
Subdivision Inspiration Point
MLS Listing ID 9027190
Style Contemporary,Mountain Contemporary,Rustic Contemporary
Bedrooms 4
Full Baths 3
Condo Fees $100
HOA Fees $100/qua
HOA Y/N Yes
Abv Grd Liv Area 2,268
Originating Board recolorado
Year Built 2020
Annual Tax Amount $8,519
Tax Year 2023
Lot Size 2.520 Acres
Acres 2.52
Property Description
Location
State CO
County Douglas
Zoning RR
Rooms
Basement Finished, Full, Walk-Out Access
Main Level Bedrooms 2
Interior
Interior Features Breakfast Nook, Built-in Features, Ceiling Fan(s), Five Piece Bath, High Ceilings, High Speed Internet, Kitchen Island, Open Floorplan, Pantry, Primary Suite, Quartz Counters, Smart Lights, Smart Thermostat, Smart Window Coverings, Smoke Free, Sound System, Vaulted Ceiling(s), Walk-In Closet(s)
Heating Forced Air, Natural Gas
Cooling Central Air
Flooring Carpet, Tile, Wood
Fireplaces Number 2
Fireplaces Type Gas Log, Great Room, Outside
Fireplace Y
Appliance Cooktop, Dishwasher, Disposal, Dryer, Humidifier, Microwave, Oven, Refrigerator, Washer, Wine Cooler
Exterior
Exterior Feature Gas Valve
Parking Features Concrete, Heated Garage, Insulated Garage
Garage Spaces 6.0
Utilities Available Cable Available, Electricity Available, Electricity Connected, Natural Gas Available, Natural Gas Connected
Waterfront Description Stream
Roof Type Composition
Total Parking Spaces 6
Garage Yes
Building
Lot Description Landscaped, Many Trees, Open Space, Sprinklers In Front
Sewer Septic Tank
Water Well
Level or Stories One
Structure Type Frame,Stucco
Schools
Elementary Schools Pine Lane Prim/Inter
Middle Schools Sierra
High Schools Chaparral
School District Douglas Re-1
Others
Senior Community No
Ownership Individual
Acceptable Financing Cash, Conventional, FHA, VA Loan
Listing Terms Cash, Conventional, FHA, VA Loan
Special Listing Condition None
Pets Allowed Cats OK, Dogs OK, Yes

6455 S. Yosemite St., Suite 500 Greenwood Village, CO 80111 USA
Colorado Relocation Expert
8300 E Maplewood Ave #100, Greenwood Village, CO, 80111, USA






