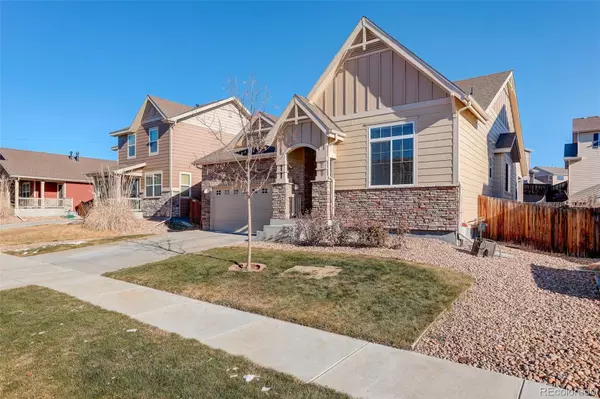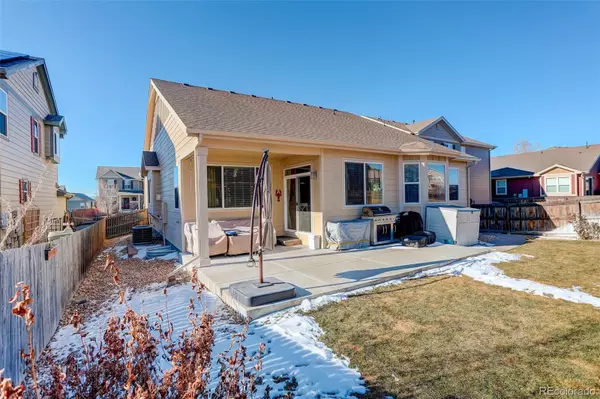4 Beds
4 Baths
3,500 SqFt
4 Beds
4 Baths
3,500 SqFt
Key Details
Property Type Single Family Home
Sub Type Single Family Residence
Listing Status Active
Purchase Type For Sale
Square Footage 3,500 sqft
Price per Sqft $180
Subdivision Buckley Ranch
MLS Listing ID 8657835
Bedrooms 4
Full Baths 2
Half Baths 1
Three Quarter Bath 1
HOA Y/N No
Abv Grd Liv Area 1,828
Originating Board recolorado
Year Built 2013
Annual Tax Amount $5,518
Tax Year 2023
Lot Size 6,534 Sqft
Acres 0.15
Property Description
Enjoy the carpeted basement which features two bedrooms, a full bathroom, two storage rooms, a great room, a game room, a kitchen/bar with wine fridge, sink, dishwasher, and a spacious pantry. The AC unit and furnace are only two years old, and a new water heater was installed in 2024 A covered, extended patio rounds out this comfortable and spacious home. Bring your pets along with you to enjoy the fenced backyard, which has installed sprinklers front and back.
The main floor living is easy here so come on by and take a look!
Location
State CO
County Adams
Rooms
Basement Unfinished
Main Level Bedrooms 2
Interior
Interior Features Breakfast Nook, Built-in Features, Ceiling Fan(s), Five Piece Bath, Granite Counters, High Ceilings, Jet Action Tub, Kitchen Island, Open Floorplan, Pantry, Primary Suite, Stone Counters, Utility Sink, Vaulted Ceiling(s), Walk-In Closet(s), Wet Bar
Heating Forced Air, Natural Gas
Cooling Central Air, Other
Flooring Carpet, Tile, Wood
Fireplaces Type Insert, Living Room
Fireplace N
Appliance Bar Fridge, Cooktop, Dishwasher, Double Oven, Dryer, Microwave, Refrigerator, Washer, Wine Cooler
Laundry In Unit
Exterior
Parking Features Concrete
Garage Spaces 2.0
Roof Type Other
Total Parking Spaces 2
Garage Yes
Building
Sewer Public Sewer
Level or Stories One
Structure Type Frame
Schools
Elementary Schools Second Creek
Middle Schools Otho Stuart
High Schools Prairie View
School District School District 27-J
Others
Senior Community No
Ownership Individual
Acceptable Financing Cash, Conventional, FHA, VA Loan
Listing Terms Cash, Conventional, FHA, VA Loan
Special Listing Condition None
Virtual Tour https://listing.unbranded.virtuance.com/listing/10256-olathe-way-commerce-city-colorado

6455 S. Yosemite St., Suite 500 Greenwood Village, CO 80111 USA
Colorado Relocation Expert
8300 E Maplewood Ave #100, Greenwood Village, CO, 80111, USA






