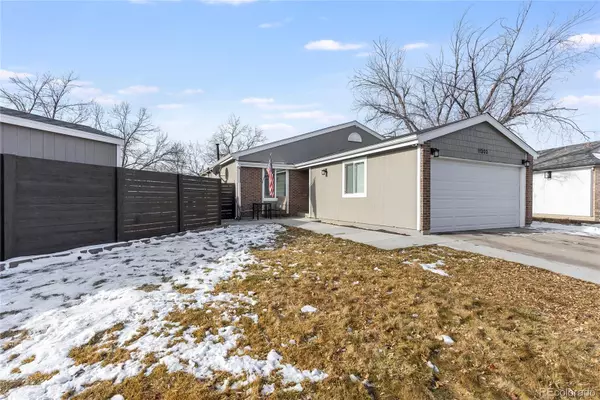4 Beds
2 Baths
1,650 SqFt
4 Beds
2 Baths
1,650 SqFt
OPEN HOUSE
Sat Feb 15, 11:00am - 1:00pm
Key Details
Property Type Single Family Home
Sub Type Single Family Residence
Listing Status Active
Purchase Type For Sale
Square Footage 1,650 sqft
Price per Sqft $315
Subdivision Woodglen
MLS Listing ID 5311829
Style Traditional
Bedrooms 4
Full Baths 2
HOA Y/N No
Abv Grd Liv Area 1,304
Originating Board recolorado
Year Built 1986
Annual Tax Amount $2,898
Tax Year 2023
Lot Size 6,969 Sqft
Acres 0.16
Property Description
The home itself? It feels like home the moment you walk in—warm, inviting, and thoughtfully designed. The kitchen, updated in recent years, opens to the living room, creating that perfect space for cooking, hosting, or just enjoying everyday life. On the upper level, you'll find spacious bedrooms and a full recently updated bathroom. On the lower level, you'll have an additional bedroom, a full-sized bath, along with a loft giving you flexibility for an office, gym, playroom, or extra hangout spot. And yes, the bathroom has been updated too! BONUS, you have a basement, with an already finished 4th bedroom + a utility room, which makes for a great storage space.
Out back, the big yard and deck are made for summer barbecues, morning coffee, and entertaining. Need storage? You're covered with a new shed and a two-car garage with extra space.
EXTRA BONUS: Newer Carpet, New water heater, New roof w/ impact resistant shingles + gutters and downspouts, newer windows, Nest Thermostat, and radon mitigation installed.
This home is move-in ready and waiting for its next owner to love it just as much as the last. Come see for yourself—schedule a showing today!
Location
State CO
County Adams
Rooms
Basement Bath/Stubbed, Full
Main Level Bedrooms 1
Interior
Interior Features Ceiling Fan(s), Corian Counters, Eat-in Kitchen, High Ceilings, Kitchen Island, Open Floorplan, Vaulted Ceiling(s)
Heating Forced Air
Cooling Central Air
Flooring Carpet, Laminate, Tile, Vinyl
Fireplace N
Appliance Dishwasher, Microwave, Oven, Range, Refrigerator
Exterior
Exterior Feature Fire Pit, Private Yard
Parking Features Concrete, Exterior Access Door
Garage Spaces 2.0
Fence Full
Roof Type Composition
Total Parking Spaces 2
Garage Yes
Building
Lot Description Cul-De-Sac, Landscaped, Sprinklers In Front, Sprinklers In Rear
Sewer Public Sewer
Water Public
Level or Stories Multi/Split
Structure Type Frame,Wood Siding
Schools
Elementary Schools Cherry Drive
Middle Schools Shadow Ridge
High Schools Mountain Range
School District Adams 12 5 Star Schl
Others
Senior Community No
Ownership Individual
Acceptable Financing Cash, Conventional, FHA, VA Loan
Listing Terms Cash, Conventional, FHA, VA Loan
Special Listing Condition None
Virtual Tour https://my.matterport.com/show/?m=pbVsTdF5nz3

6455 S. Yosemite St., Suite 500 Greenwood Village, CO 80111 USA
Colorado Relocation Expert
8300 E Maplewood Ave #100, Greenwood Village, CO, 80111, USA






