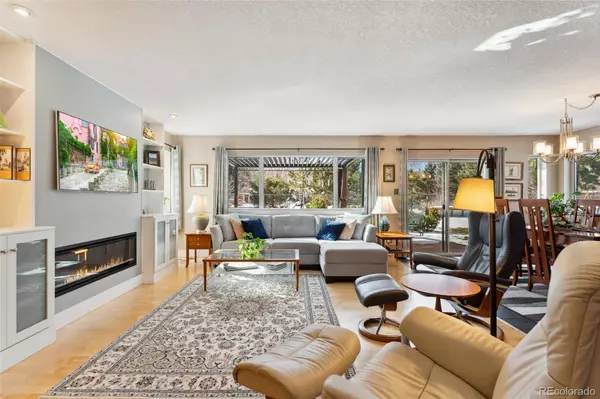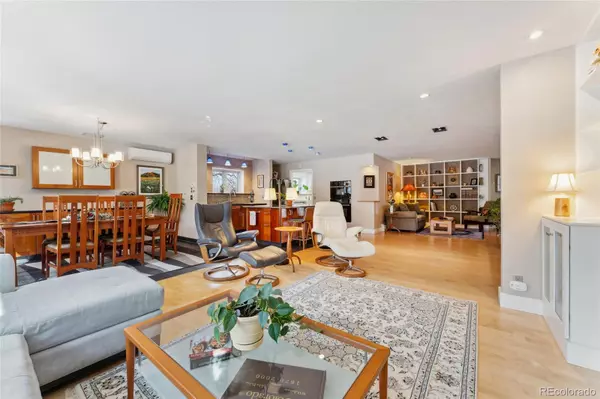3 Beds
3 Baths
2,597 SqFt
3 Beds
3 Baths
2,597 SqFt
Key Details
Property Type Single Family Home
Sub Type Single Family Residence
Listing Status Active
Purchase Type For Sale
Square Footage 2,597 sqft
Price per Sqft $616
Subdivision Country Club Park
MLS Listing ID 9888227
Bedrooms 3
Full Baths 2
Half Baths 1
HOA Y/N No
Abv Grd Liv Area 2,597
Originating Board recolorado
Year Built 2005
Annual Tax Amount $8,738
Tax Year 2023
Lot Size 0.320 Acres
Acres 0.32
Property Description
Location
State CO
County Boulder
Rooms
Basement Crawl Space
Main Level Bedrooms 2
Interior
Interior Features Built-in Features, Five Piece Bath, Laminate Counters, Open Floorplan, Pantry, Primary Suite, Quartz Counters, Smoke Free, Utility Sink, Vaulted Ceiling(s), Walk-In Closet(s)
Heating Baseboard, Electric, Heat Pump, Hot Water, Natural Gas
Cooling Air Conditioning-Room, Attic Fan
Flooring Carpet, Tile, Wood
Fireplaces Number 1
Fireplaces Type Living Room
Fireplace Y
Appliance Cooktop, Dishwasher, Disposal, Dryer, Microwave, Oven, Refrigerator, Sump Pump, Washer
Exterior
Exterior Feature Balcony, Dog Run, Fire Pit, Garden, Private Yard, Rain Gutters, Smart Irrigation
Parking Features Concrete, Exterior Access Door, Heated Garage, Insulated Garage, Oversized, Storage
Garage Spaces 3.0
Fence Partial
Utilities Available Cable Available, Electricity Connected, Internet Access (Wired), Natural Gas Connected, Phone Available
View Mountain(s)
Roof Type Composition
Total Parking Spaces 5
Garage Yes
Building
Lot Description Corner Lot, Landscaped, Near Public Transit, Sprinklers In Front, Sprinklers In Rear
Sewer Public Sewer
Water Public, Well
Level or Stories Two
Structure Type Cement Siding,Frame,Steel,Stucco
Schools
Elementary Schools Eisenhower
Middle Schools Manhattan
High Schools Fairview
School District Boulder Valley Re 2
Others
Senior Community No
Ownership Individual
Acceptable Financing Cash, Conventional, FHA, VA Loan
Listing Terms Cash, Conventional, FHA, VA Loan
Special Listing Condition None
Pets Allowed Yes
Virtual Tour https://my.matterport.com/show/?m=FS8gy5nkFj6&mls=1

6455 S. Yosemite St., Suite 500 Greenwood Village, CO 80111 USA
Colorado Relocation Expert
8300 E Maplewood Ave #100, Greenwood Village, CO, 80111, USA






