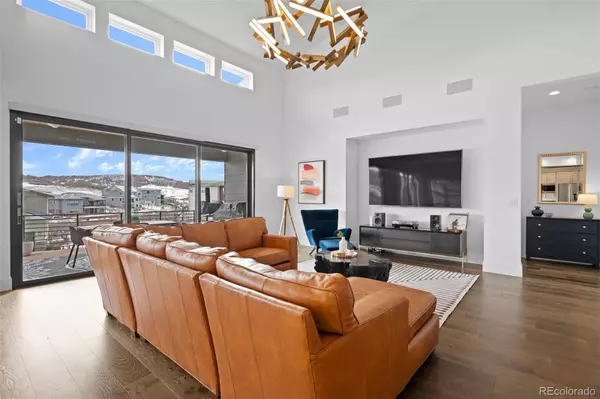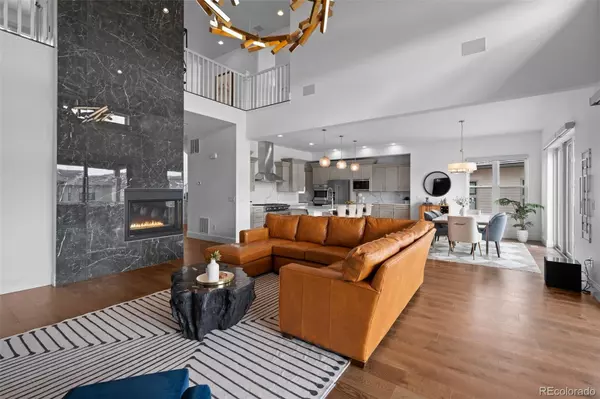5 Beds
4 Baths
5,796 SqFt
5 Beds
4 Baths
5,796 SqFt
Key Details
Property Type Single Family Home
Sub Type Single Family Residence
Listing Status Active
Purchase Type For Sale
Square Footage 5,796 sqft
Price per Sqft $332
Subdivision Ridgegate
MLS Listing ID 2287361
Style Contemporary
Bedrooms 5
Full Baths 2
Half Baths 1
Three Quarter Bath 1
Condo Fees $34
HOA Fees $34/mo
HOA Y/N Yes
Abv Grd Liv Area 3,949
Originating Board recolorado
Year Built 2018
Annual Tax Amount $17,850
Tax Year 2023
Lot Size 10,454 Sqft
Acres 0.24
Property Description
Step into 10'+ vaulted ceilings, custom designer lighting, and extensive wood flooring. The gourmet kitchen is a chef's dream, featuring top-of-the-line appliances, quartz countertops, custom cabinetry, and an oversized stacking slider that seamlessly connects to the expansive deck—perfect for hosting or enjoying peaceful outdoor moments.
The open-concept living room flows effortlessly into the kitchen and outdoor spaces, creating a warm yet elegant ambiance. Upstairs, a spacious home office offers privacy and inspiration, while the versatile loft provides a cozy retreat, reading nook, or extra workspace. Two generously sized guest bedrooms complete the upper level, ensuring comfort and tranquility.
The main-level primary suite is a private retreat designed for relaxation. It features a spa-inspired ensuite, a freestanding soaking tub, an oversized walk-in shower, and a chic barn door for added style and privacy.
The fully finished walk-out basement transforms this home into an entertainer's haven. Two additional bedrooms provide flexible space for guests or family, while a state-of-the-art home gym with a private sauna ensures wellness and relaxation. The expansive media and game room is perfect for movie nights, watching the big game, or entertaining at the full bar with custom lighting. Every space is curated for sophistication and function.
With a three-car garage, 8' doors, designer tile, extensive wood flooring, and access to light rail, shopping, dining, and scenic trails, this home is more than a residence—it's a luxury retreat designed for those who seek the extraordinary.
Elegance, comfort, and nature unite in perfect harmony.
Location
State CO
County Douglas
Zoning RES
Rooms
Basement Finished, Full, Walk-Out Access
Main Level Bedrooms 1
Interior
Interior Features Ceiling Fan(s), Eat-in Kitchen, Entrance Foyer, Five Piece Bath, High Ceilings, Kitchen Island, Open Floorplan, Pantry, Primary Suite, Quartz Counters, Sauna, Smoke Free, Utility Sink, Walk-In Closet(s), Wet Bar
Heating Forced Air, Natural Gas
Cooling Central Air
Flooring Carpet, Tile, Wood
Fireplaces Number 1
Fireplaces Type Family Room, Gas, Gas Log
Fireplace Y
Appliance Bar Fridge, Convection Oven, Dishwasher, Disposal, Double Oven, Dryer, Microwave, Oven, Range Hood, Refrigerator, Washer
Laundry In Unit
Exterior
Exterior Feature Balcony, Private Yard
Parking Features Driveway-Brick, Dry Walled, Finished, Oversized, Tandem
Garage Spaces 3.0
Fence None
Utilities Available Electricity Connected, Natural Gas Connected, Phone Connected
Roof Type Concrete
Total Parking Spaces 3
Garage Yes
Building
Lot Description Cul-De-Sac, Greenbelt, Landscaped, Open Space, Sprinklers In Front, Sprinklers In Rear
Foundation Slab
Sewer Public Sewer
Water Public
Level or Stories Two
Structure Type Frame,Rock,Stone
Schools
Elementary Schools Eagle Ridge
Middle Schools Cresthill
High Schools Highlands Ranch
School District Douglas Re-1
Others
Senior Community No
Ownership Individual
Acceptable Financing Cash, Conventional, Jumbo, VA Loan
Listing Terms Cash, Conventional, Jumbo, VA Loan
Special Listing Condition None
Virtual Tour https://listings.griffinmarketingagency.com/9524-Fork-Bluff-Pt-Lone-Tree-CO-80124-USA

6455 S. Yosemite St., Suite 500 Greenwood Village, CO 80111 USA
Colorado Relocation Expert
8300 E Maplewood Ave #100, Greenwood Village, CO, 80111, USA






