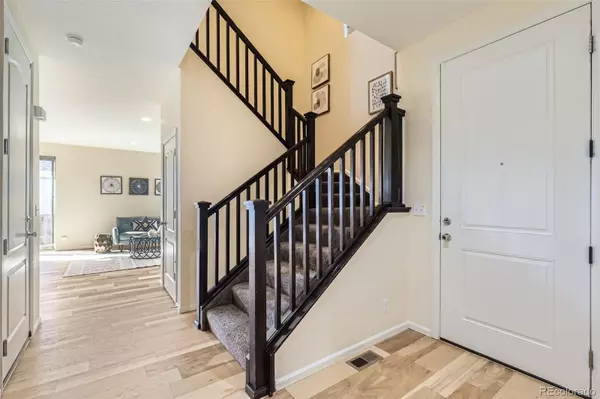4 Beds
3 Baths
2,640 SqFt
4 Beds
3 Baths
2,640 SqFt
Key Details
Property Type Single Family Home
Sub Type Single Family Residence
Listing Status Active
Purchase Type For Sale
Square Footage 2,640 sqft
Price per Sqft $274
Subdivision Central Park Conservatory Green
MLS Listing ID 6721510
Style Contemporary
Bedrooms 4
Full Baths 2
Half Baths 1
Condo Fees $48
HOA Fees $48/mo
HOA Y/N Yes
Abv Grd Liv Area 1,832
Originating Board recolorado
Year Built 2014
Annual Tax Amount $6,769
Tax Year 2023
Lot Size 3,049 Sqft
Acres 0.07
Property Description
As you step outside, the neighborhood unfolds with endless possibilities. Head to the pool for a refreshing dip, or take your furry friend to the nearby dog park for some tail-wagging fun. With a plethora of restaurants and shopping options just around the corner, every meal and shopping spree is an opportunity to explore something new.
In the evening, unwind on your private patio, reflecting on another delightful day in a home and community that truly feels like your own personal paradise. (finished basement, attached 2 car garage,
Location
State CO
County Denver
Zoning M-RX-5
Rooms
Basement Partial
Interior
Interior Features Five Piece Bath, Kitchen Island, Open Floorplan
Heating Forced Air
Cooling Central Air
Flooring Carpet, Tile
Fireplace N
Appliance Dishwasher, Oven, Refrigerator
Laundry In Unit
Exterior
Exterior Feature Private Yard
Garage Spaces 2.0
Fence Full
Utilities Available Electricity Not Available, Natural Gas Connected
Roof Type Composition
Total Parking Spaces 2
Garage Yes
Building
Lot Description Level
Sewer Public Sewer
Water Public
Level or Stories Two
Structure Type Frame
Schools
Elementary Schools Willow
Middle Schools Mcauliffe International
High Schools Northfield
School District Denver 1
Others
Senior Community No
Ownership Corporation/Trust
Acceptable Financing Cash, Conventional, FHA, VA Loan
Listing Terms Cash, Conventional, FHA, VA Loan
Special Listing Condition None

6455 S. Yosemite St., Suite 500 Greenwood Village, CO 80111 USA
Colorado Relocation Expert
8300 E Maplewood Ave #100, Greenwood Village, CO, 80111, USA






