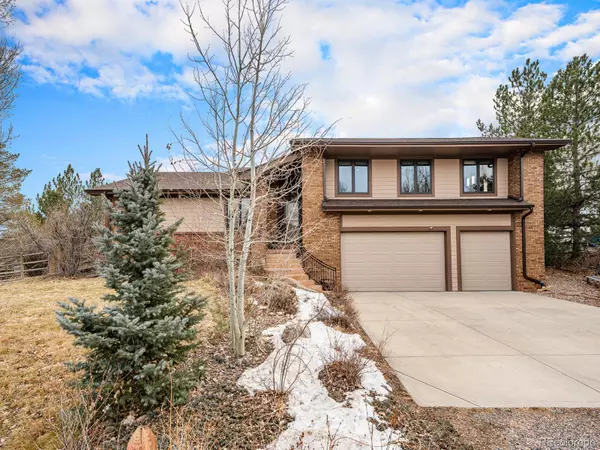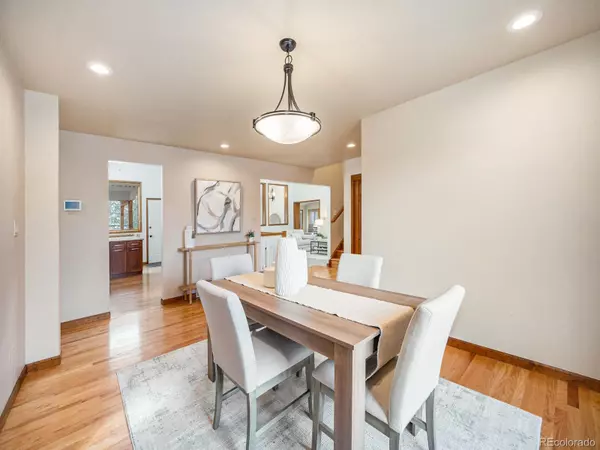3 Beds
4 Baths
4,234 SqFt
3 Beds
4 Baths
4,234 SqFt
Key Details
Property Type Single Family Home
Sub Type Single Family Residence
Listing Status Active Under Contract
Purchase Type For Sale
Square Footage 4,234 sqft
Price per Sqft $247
Subdivision Quaker Acres
MLS Listing ID 5003430
Style Traditional
Bedrooms 3
Full Baths 1
Three Quarter Bath 3
HOA Y/N No
Abv Grd Liv Area 2,923
Originating Board recolorado
Year Built 1982
Annual Tax Amount $6,083
Tax Year 2023
Lot Size 0.630 Acres
Acres 0.63
Property Description
The main floor also offers 2 bedrooms and 2 bathrooms (one located in the larger bedroom) and access to the attached 4-car garage.
Upstairs, you'll find office space with wood floors, plenty of natural light and built in shelving. The primary suite impresses with vaulted ceilings, an en-suite bath, a fireplace, built in shelving and extra space, perfect for exercise or unwinding.
The expansive finished basement provides endless opportunities for a game room, exercise room, play room, theater or even creating additional bedrooms.
Walk out to the gorgeous patio with pergola that is perfect for entertaining or simply enjoying Colorado's beautiful weather. Enjoy the back yard gardens, fruit bushes and all different fruit trees.
This home is conveniently located near top schools and has easy access to the mountains and Denver activities—all with no HOA! This Quaker Acres gem combines space, style, and a prime location for Colorado living. Just a short walk to Quaker Acres Park, Tucker Lake and miles of hiking and biking trails. Welcome home!
Location
State CO
County Jefferson
Zoning MR-1
Rooms
Basement Finished, Sump Pump
Main Level Bedrooms 1
Interior
Interior Features Built-in Features, Ceiling Fan(s), Central Vacuum, Eat-in Kitchen, High Ceilings, High Speed Internet, Open Floorplan, Primary Suite, Quartz Counters, Radon Mitigation System, Utility Sink, Vaulted Ceiling(s), Walk-In Closet(s)
Heating Forced Air
Cooling Central Air
Flooring Carpet, Tile, Wood
Fireplaces Number 1
Fireplaces Type Bedroom
Fireplace Y
Appliance Cooktop, Dishwasher, Disposal, Dryer, Gas Water Heater, Microwave, Oven, Range Hood, Refrigerator, Washer, Water Purifier
Exterior
Exterior Feature Garden, Lighting, Playground, Private Yard, Rain Gutters, Smart Irrigation
Parking Features Concrete, Electric Vehicle Charging Station(s), Finished, Heated Garage, Oversized, Tandem
Garage Spaces 4.0
Fence Full
Utilities Available Cable Available, Electricity Connected, Natural Gas Connected
View Mountain(s)
Roof Type Composition
Total Parking Spaces 4
Garage Yes
Building
Lot Description Landscaped, Level, Many Trees, Sprinklers In Front, Sprinklers In Rear
Sewer Public Sewer
Water Public
Level or Stories Two
Structure Type Brick,Frame,Vinyl Siding
Schools
Elementary Schools West Woods
Middle Schools Drake
High Schools Ralston Valley
School District Jefferson County R-1
Others
Senior Community No
Ownership Corporation/Trust
Acceptable Financing 1031 Exchange, Cash, Conventional, FHA, Jumbo, VA Loan
Listing Terms 1031 Exchange, Cash, Conventional, FHA, Jumbo, VA Loan
Special Listing Condition None

6455 S. Yosemite St., Suite 500 Greenwood Village, CO 80111 USA
Colorado Relocation Expert
8300 E Maplewood Ave #100, Greenwood Village, CO, 80111, USA






