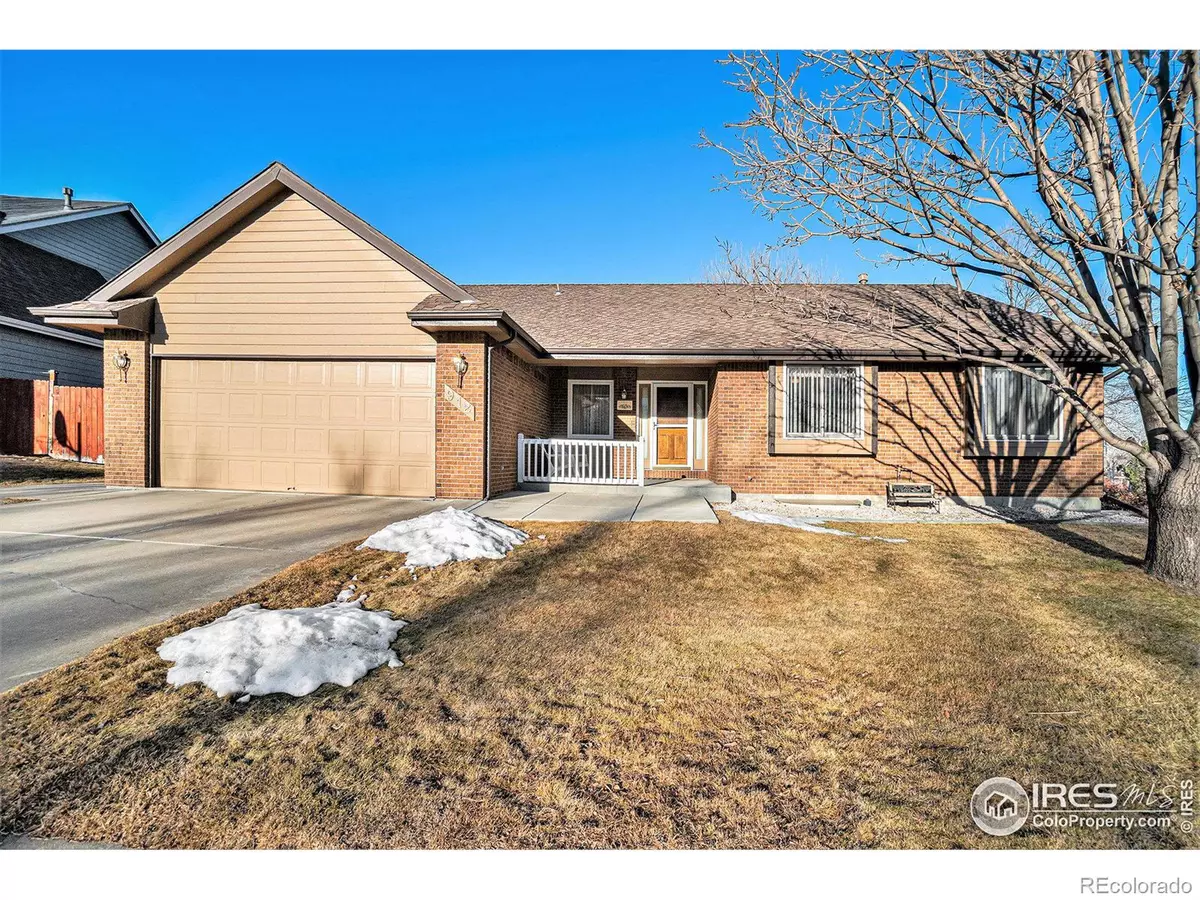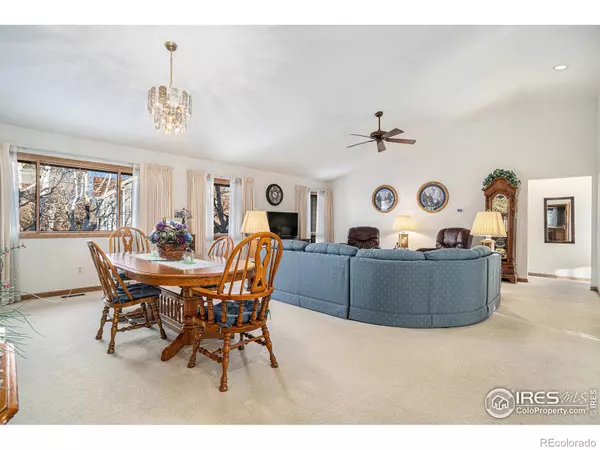5 Beds
3 Baths
3,529 SqFt
5 Beds
3 Baths
3,529 SqFt
Key Details
Property Type Single Family Home
Sub Type Single Family Residence
Listing Status Active
Purchase Type For Sale
Square Footage 3,529 sqft
Price per Sqft $191
Subdivision Brittany Knolls
MLS Listing ID IR1025845
Bedrooms 5
Full Baths 2
Three Quarter Bath 1
Condo Fees $685
HOA Fees $685/ann
HOA Y/N Yes
Abv Grd Liv Area 1,798
Originating Board recolorado
Year Built 1992
Annual Tax Amount $4,500
Tax Year 2024
Lot Size 9,583 Sqft
Acres 0.22
Property Description
Location
State CO
County Larimer
Zoning RL
Rooms
Basement Full, Walk-Out Access
Main Level Bedrooms 3
Interior
Interior Features Eat-in Kitchen, Five Piece Bath, Jet Action Tub, Open Floorplan, Vaulted Ceiling(s), Walk-In Closet(s)
Heating Forced Air
Cooling Ceiling Fan(s), Central Air
Flooring Carpet, Wood
Fireplaces Type Family Room, Gas
Equipment Satellite Dish
Fireplace N
Appliance Dishwasher, Disposal, Dryer, Microwave, Oven, Refrigerator, Self Cleaning Oven, Washer
Laundry In Unit
Exterior
Exterior Feature Balcony
Garage Spaces 2.0
Fence Fenced
Utilities Available Electricity Available, Natural Gas Available
Roof Type Composition
Total Parking Spaces 2
Garage Yes
Building
Lot Description Corner Lot, Level, Sprinklers In Front
Sewer Public Sewer
Water Public
Level or Stories One
Structure Type Brick
Schools
Elementary Schools Werner
Middle Schools Preston
High Schools Fossil Ridge
School District Poudre R-1
Others
Ownership Individual
Acceptable Financing Cash, Conventional, FHA, VA Loan
Listing Terms Cash, Conventional, FHA, VA Loan
Virtual Tour https://www.wellcomemat.com/mls/1el5c83bbe2b1lvtp

6455 S. Yosemite St., Suite 500 Greenwood Village, CO 80111 USA
Colorado Relocation Expert
8300 E Maplewood Ave #100, Greenwood Village, CO, 80111, USA






