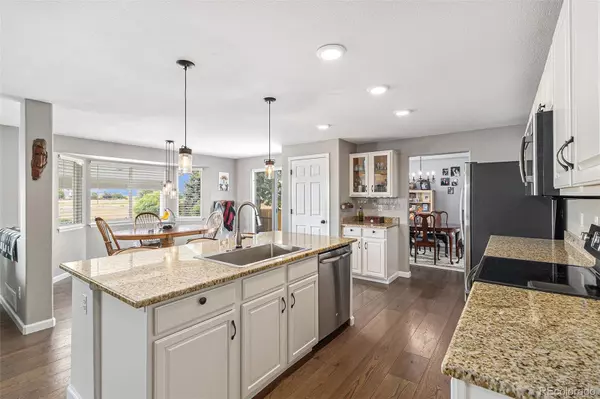5 Beds
4 Baths
3,723 SqFt
5 Beds
4 Baths
3,723 SqFt
Key Details
Property Type Single Family Home
Sub Type Single Family Residence
Listing Status Active Under Contract
Purchase Type For Sale
Square Footage 3,723 sqft
Price per Sqft $201
Subdivision Eagle Valley
MLS Listing ID 3678327
Bedrooms 5
Full Baths 2
Half Baths 1
Three Quarter Bath 1
Condo Fees $105
HOA Fees $105/qua
HOA Y/N Yes
Abv Grd Liv Area 2,330
Originating Board recolorado
Year Built 2001
Annual Tax Amount $4,280
Tax Year 2023
Lot Size 0.360 Acres
Acres 0.36
Property Description
Location
State CO
County Weld
Rooms
Basement Finished, Full, Sump Pump
Interior
Interior Features Ceiling Fan(s), Eat-in Kitchen, Five Piece Bath, Granite Counters, High Ceilings, Jack & Jill Bathroom, Open Floorplan, Pantry, Primary Suite, Radon Mitigation System, Walk-In Closet(s)
Heating Forced Air, Natural Gas
Cooling Attic Fan, Central Air, Evaporative Cooling
Flooring Carpet, Vinyl, Wood
Fireplaces Number 1
Fireplaces Type Family Room, Gas
Fireplace Y
Appliance Dishwasher, Disposal, Dryer, Gas Water Heater, Microwave, Oven, Refrigerator, Sump Pump, Washer
Laundry In Unit
Exterior
Exterior Feature Lighting, Private Yard, Rain Gutters
Parking Features Concrete, Exterior Access Door
Garage Spaces 3.0
Fence Full
Utilities Available Cable Available, Electricity Available, Natural Gas Available
View Meadow, Mountain(s)
Roof Type Architecural Shingle
Total Parking Spaces 3
Garage Yes
Building
Lot Description Borders Public Land, Cul-De-Sac, Irrigated, Landscaped, Open Space, Sprinklers In Front, Sprinklers In Rear
Sewer Public Sewer
Water Public
Level or Stories Two
Structure Type Frame
Schools
Elementary Schools Legacy
Middle Schools Coal Ridge
High Schools Frederick
School District St. Vrain Valley Re-1J
Others
Senior Community No
Ownership Individual
Acceptable Financing Cash, Conventional, FHA, VA Loan
Listing Terms Cash, Conventional, FHA, VA Loan
Special Listing Condition None
Pets Allowed Cats OK, Dogs OK
Virtual Tour https://listings.nextdoorphotos.com/4815kingbirddrive80504

6455 S. Yosemite St., Suite 500 Greenwood Village, CO 80111 USA
Colorado Relocation Expert
8300 E Maplewood Ave #100, Greenwood Village, CO, 80111, USA






