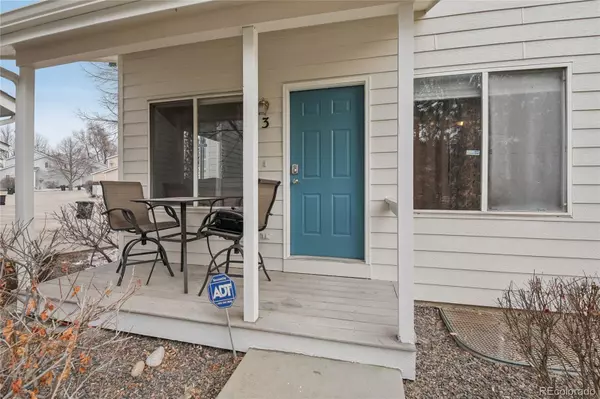3 Beds
2 Baths
1,305 SqFt
3 Beds
2 Baths
1,305 SqFt
Key Details
Property Type Condo
Sub Type Condominium
Listing Status Active Under Contract
Purchase Type For Sale
Square Footage 1,305 sqft
Price per Sqft $256
Subdivision Lashley Village Condos
MLS Listing ID 9556291
Bedrooms 3
Full Baths 2
Condo Fees $300
HOA Fees $300/mo
HOA Y/N Yes
Abv Grd Liv Area 920
Originating Board recolorado
Year Built 1996
Annual Tax Amount $1,948
Tax Year 2023
Property Description
Upstairs, the primary suite offers a private sink and direct en-suite access to the full bathroom, accompanied by a second generously sized bedroom. The finished basement expands the living space with a third bedroom featuring its own en-suite bath, making it an ideal private retreat. A laundry closet in the basement adds extra convenience.
The attached two-car garage provides ample storage and parking, while the community playground offers a great outdoor space for recreation. This home's unbeatable location puts you close to everything Longmont has to offer—restaurants, shops, parks, and more—making it the perfect place to call home!
Location
State CO
County Boulder
Rooms
Basement Finished, Interior Entry
Interior
Interior Features High Ceilings, Open Floorplan
Heating Forced Air
Cooling Central Air
Flooring Carpet, Tile, Wood
Fireplace N
Appliance Dishwasher, Dryer, Microwave, Oven, Range, Refrigerator, Washer
Laundry Laundry Closet
Exterior
Exterior Feature Rain Gutters
Parking Features Concrete
Garage Spaces 2.0
Utilities Available Electricity Connected, Natural Gas Connected
Roof Type Architecural Shingle
Total Parking Spaces 2
Garage Yes
Building
Sewer Public Sewer
Water Public
Level or Stories Two
Structure Type Frame
Schools
Elementary Schools Columbine
Middle Schools Trail Ridge
High Schools Skyline
School District St. Vrain Valley Re-1J
Others
Senior Community No
Ownership Individual
Acceptable Financing Cash, Conventional, VA Loan
Listing Terms Cash, Conventional, VA Loan
Special Listing Condition None
Virtual Tour https://my.matterport.com/show/?m=Zqgy9b9RJ5K&mls=1

6455 S. Yosemite St., Suite 500 Greenwood Village, CO 80111 USA
Colorado Relocation Expert
8300 E Maplewood Ave #100, Greenwood Village, CO, 80111, USA






