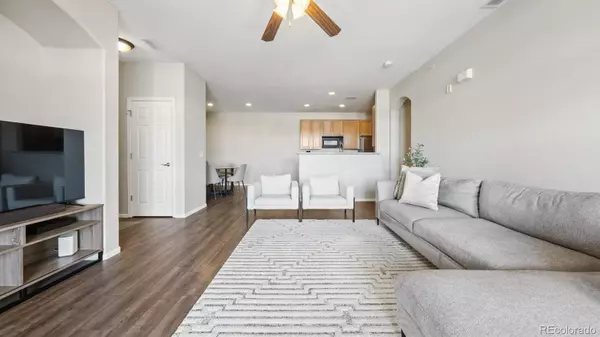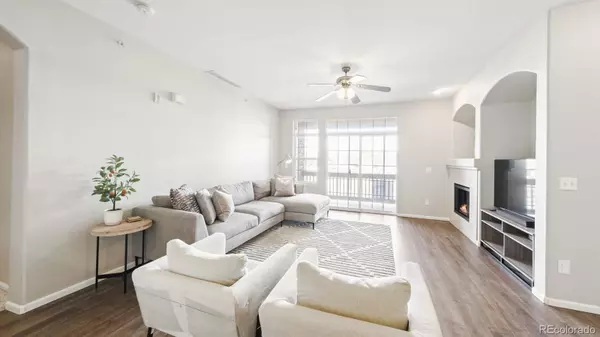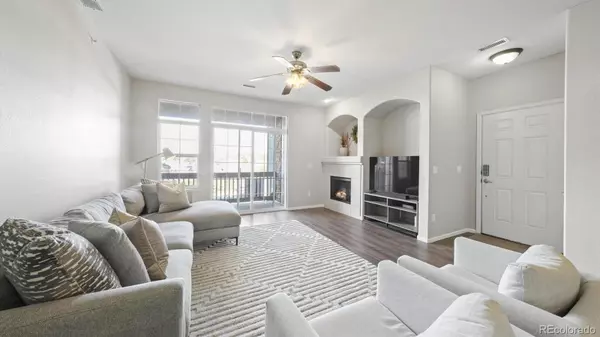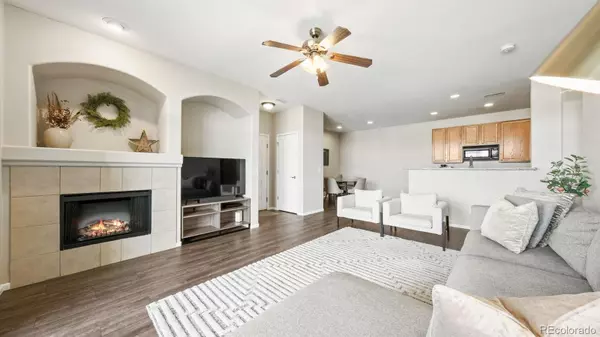3 Beds
2 Baths
1,471 SqFt
3 Beds
2 Baths
1,471 SqFt
Key Details
Property Type Condo
Sub Type Condominium
Listing Status Active Under Contract
Purchase Type For Sale
Square Footage 1,471 sqft
Price per Sqft $263
Subdivision Plum Creek
MLS Listing ID 7655751
Style Contemporary
Bedrooms 3
Full Baths 2
Condo Fees $250
HOA Fees $250/mo
HOA Y/N Yes
Abv Grd Liv Area 1,471
Originating Board recolorado
Year Built 2004
Annual Tax Amount $1,662
Tax Year 2023
Property Description
Don't miss this pristine, move-in-ready home! This beautifully maintained 3-bedroom, 2-bath condo offers spacious living and is in fantastic condition—it truly stands out for its cleanliness and attention to detail. Located just minutes from downtown Castle Rock's dining, shopping, and entertainment, with easy access to the I-25 corridor, this home is ideal for convenience and comfort.
Step inside to find a bright, inviting atmosphere with fresh paint throughout, durable vinyl plank and tile flooring, and clean carpets. The home is equipped with a full set of appliances, including a washer/dryer, plus window coverings for added convenience. The living area features a cozy fireplace and an open floor plan that flows seamlessly into the dining room and kitchen. The kitchen boasts gorgeous granite countertops, stainless steel appliances, a deep sink, and plenty of cabinet and storage space—perfect for both cooking and entertaining.
Enjoy a peaceful retreat on the covered balcony, offering a direct view of "the" Castle Rock—a perfect spot for a small grill or simply relaxing outdoors. An alcove off the hall provides a perfect space for a reading nook or small home office.
The spacious primary bedroom offers a large walk-in closet with shelving and an en-suite bathroom with double vanity sinks. The additional bedrooms are generously sized and bathed in natural, indirect lighting throughout the day.
The HOA includes access to a pool and hot tub, adding to the resort-like feel of the community. With its excellent condition and outstanding value, this is a rare opportunity for a 3-bedroom home at such an attractive price.
Don't wait—schedule your private showing today before it's gone!
Location
State CO
County Douglas
Rooms
Main Level Bedrooms 3
Interior
Interior Features Granite Counters, No Stairs, Open Floorplan, Primary Suite, Smoke Free, Solid Surface Counters, Walk-In Closet(s)
Heating Forced Air
Cooling Central Air
Flooring Carpet, Vinyl
Fireplaces Number 1
Fireplaces Type Electric, Living Room
Fireplace Y
Appliance Convection Oven, Disposal, Dryer, Gas Water Heater, Microwave, Oven, Refrigerator, Self Cleaning Oven, Washer
Exterior
Exterior Feature Balcony
Pool Outdoor Pool
Utilities Available Cable Available, Electricity Connected, Internet Access (Wired), Natural Gas Connected, Phone Connected
View City, Mountain(s)
Roof Type Composition
Total Parking Spaces 2
Garage No
Building
Sewer Public Sewer
Water Public
Level or Stories One
Structure Type Frame,Stone,Wood Siding
Schools
Elementary Schools South Ridge
Middle Schools Mesa
High Schools Douglas County
School District Douglas Re-1
Others
Senior Community No
Ownership Individual
Acceptable Financing Cash, Conventional, FHA, VA Loan
Listing Terms Cash, Conventional, FHA, VA Loan
Special Listing Condition None
Pets Allowed Breed Restrictions, Number Limit, Size Limit

6455 S. Yosemite St., Suite 500 Greenwood Village, CO 80111 USA
Colorado Relocation Expert
8300 E Maplewood Ave #100, Greenwood Village, CO, 80111, USA






