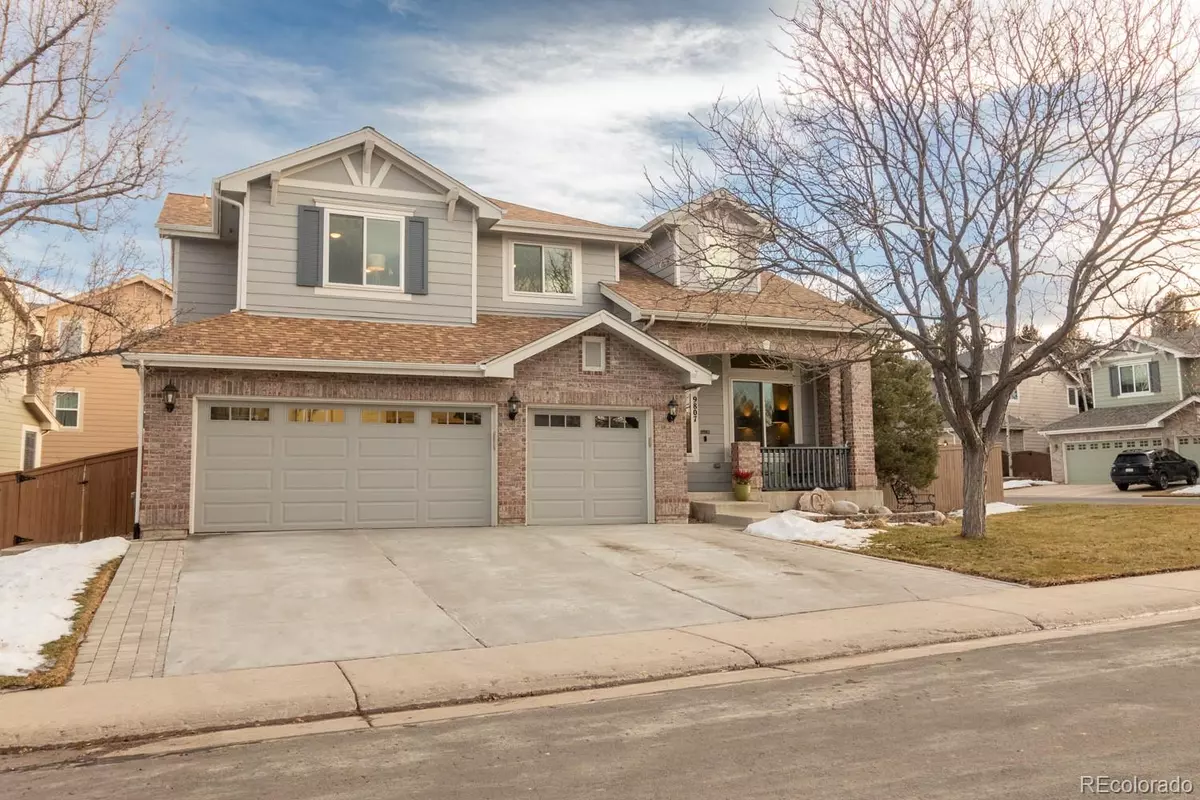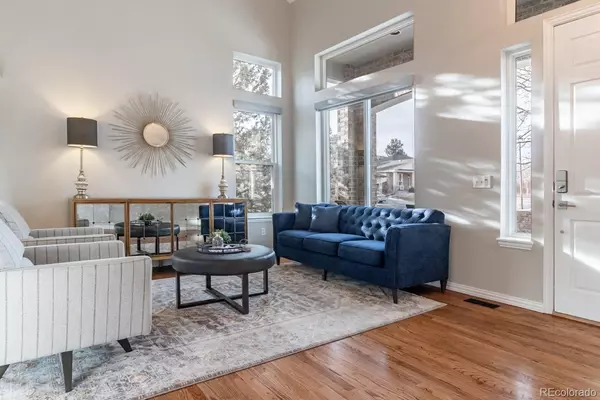5 Beds
4 Baths
4,438 SqFt
5 Beds
4 Baths
4,438 SqFt
Key Details
Property Type Single Family Home
Sub Type Single Family Residence
Listing Status Coming Soon
Purchase Type For Sale
Square Footage 4,438 sqft
Price per Sqft $242
Subdivision Eastridge Pointe
MLS Listing ID 6353804
Style Traditional
Bedrooms 5
Full Baths 3
Three Quarter Bath 1
Condo Fees $171
HOA Fees $171/qua
HOA Y/N Yes
Abv Grd Liv Area 3,006
Originating Board recolorado
Year Built 2000
Annual Tax Amount $5,939
Tax Year 2023
Lot Size 7,840 Sqft
Acres 0.18
Property Description
Step inside this stunning 5-bedroom retreat, where sophistication meets functionality in every corner. The moment you enter, soaring ceilings and streams of natural light embrace you, setting the tone for a home that invites, inspires, and indulges.
Work and entertain in style with a dedicated executive office, perfect for productivity. The newly remodeled kitchen beckons with its gourmet gas stove and sleek hood, ready to ignite your culinary creativity. An expansive primary suite wraps you in tranquility, offering the perfect escape at the end of the day and excellent privacy from secondary bedrooms.
Venture downstairs to the finished basement, designed for unforgettable gatherings. A spacious entertainment area promises endless fun, while the convenient kitchenette complete with a microwave, sink, small refrigerator, and streamlined cabinetry keeps refreshments close at hand. The private basement suite, features a large 3/4 bath, offers comfort and privacy for guests, extended stays or multigenerational living. A bonus room plus ample storage ensures everything has its place.
Step outside to your own backyard paradise a gorgeous pergola shades the expansive deck, while lush Astroturf covers over 50% of the yard, delivering year-round greenery with zero hassle. Breathtaking landscaping surrounds a peaceful water feature, and mature trees assist in creating a space to unwind, entertain, and enjoy nature's beauty. Still longing for more outdoors, enjoy a walk through Heritage park only a block away.
Every detail of this home calls you to experience comfort, elegance, and effortless living. Don't just imagine it, schedule a tour today and step into your dream home!
New photos coming soon for kitchen update.
Location
State CO
County Douglas
Zoning PDU
Rooms
Basement Finished, Full, Sump Pump
Interior
Interior Features Ceiling Fan(s), Eat-in Kitchen, Five Piece Bath, Granite Counters, High Ceilings, Kitchen Island, Open Floorplan, Primary Suite, Radon Mitigation System, Smoke Free, Utility Sink, Vaulted Ceiling(s), Walk-In Closet(s), Wet Bar
Heating Forced Air, Natural Gas, Solar
Cooling Central Air
Flooring Carpet, Tile, Wood
Fireplaces Number 1
Fireplaces Type Family Room, Gas, Gas Log
Fireplace Y
Appliance Cooktop, Dishwasher, Disposal, Dryer, Gas Water Heater, Humidifier, Microwave, Oven, Range Hood, Refrigerator, Washer
Laundry In Unit
Exterior
Exterior Feature Garden, Lighting, Private Yard, Rain Gutters, Water Feature
Parking Features Concrete, Oversized
Garage Spaces 3.0
Fence Full
Utilities Available Cable Available, Electricity Available, Electricity Connected, Internet Access (Wired), Natural Gas Available, Natural Gas Connected
Roof Type Composition
Total Parking Spaces 6
Garage Yes
Building
Lot Description Corner Lot, Sprinklers In Front, Sprinklers In Rear
Sewer Public Sewer
Water Public
Level or Stories Two
Structure Type Brick,Frame,Wood Siding
Schools
Elementary Schools Redstone
Middle Schools Rocky Heights
High Schools Rock Canyon
School District Douglas Re-1
Others
Senior Community No
Ownership Individual
Acceptable Financing 1031 Exchange, Cash, Conventional, Jumbo, VA Loan
Listing Terms 1031 Exchange, Cash, Conventional, Jumbo, VA Loan
Special Listing Condition None
Pets Allowed No

6455 S. Yosemite St., Suite 500 Greenwood Village, CO 80111 USA
Colorado Relocation Expert
8300 E Maplewood Ave #100, Greenwood Village, CO, 80111, USA






