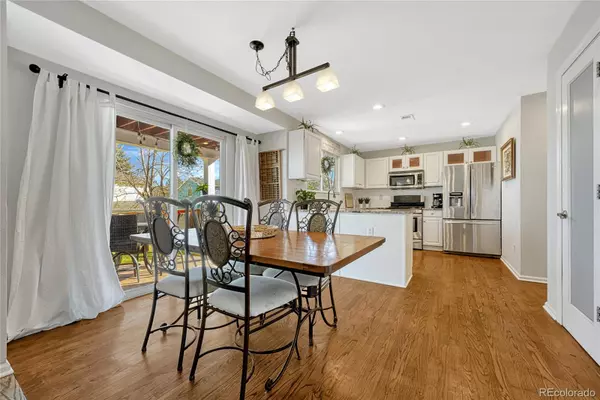3 Beds
3 Baths
1,502 SqFt
3 Beds
3 Baths
1,502 SqFt
Key Details
Property Type Single Family Home
Sub Type Single Family Residence
Listing Status Active
Purchase Type For Sale
Square Footage 1,502 sqft
Price per Sqft $416
Subdivision Highlands Ranch
MLS Listing ID 6849089
Bedrooms 3
Full Baths 1
Half Baths 1
Three Quarter Bath 1
Condo Fees $165
HOA Fees $165/qua
HOA Y/N Yes
Abv Grd Liv Area 1,502
Originating Board recolorado
Year Built 1996
Annual Tax Amount $3,537
Tax Year 2023
Lot Size 5,662 Sqft
Acres 0.13
Property Description
Step inside to an inviting open floor plan, where the dual-sided gas fireplace creates a cozy ambiance, seamlessly connecting two living areas with stylish tile updates. The chef's kitchen is a showstopper, featuring gorgeous live-edge granite countertops, a gas cooktop, and a spacious pantry, making meal prep both stylish and functional. The primary suite is a true retreat, offering a private patio with stunning mountain views, the perfect spot to sip your morning coffee or unwind with a sunset over the Rockies. A retractable awning adds comfort and shade when needed. Designed for year-round outdoor enjoyment, the backyard is a true oasis with professional landscaping, elegant concrete edging, and a covered patio with a built-in propane fireplace, ideal for cool Colorado evenings. Additional highlights include a new roof in July 2024, a newer water heater, AC, and furnace all updated in 2017, and an unfinished, kinda finished, basement with a rough-in for future expansion. Nestled in a sought-after neighborhood with top-rated schools, miles of trails, and incredible community amenities, this home is a rare find. Do not miss your chance to experience the Highlands Ranch lifestyle at its finest. Schedule your showing today.
Follow the link for an interactive tour!
https://www.zillow.com/view-imx/dbea6701-9f54-426a-9612-baf9adaaa083?initialViewType=pano&utm_source=dashboard
Location
State CO
County Douglas
Zoning PDU
Rooms
Basement Unfinished
Interior
Interior Features Ceiling Fan(s), Granite Counters, High Ceilings, Open Floorplan, Pantry, Primary Suite
Heating Forced Air
Cooling Central Air
Flooring Carpet, Tile, Wood
Fireplaces Number 1
Fireplaces Type Gas
Fireplace Y
Appliance Dishwasher, Disposal, Dryer, Microwave, Oven, Range, Refrigerator, Washer
Exterior
Exterior Feature Balcony, Fire Pit
Garage Spaces 2.0
Roof Type Composition
Total Parking Spaces 2
Garage Yes
Building
Sewer Public Sewer
Level or Stories Two
Structure Type Other
Schools
Elementary Schools Arrowwood
Middle Schools Cresthill
High Schools Highlands Ranch
School District Douglas Re-1
Others
Senior Community No
Ownership Individual
Acceptable Financing Cash, Conventional, FHA, VA Loan
Listing Terms Cash, Conventional, FHA, VA Loan
Special Listing Condition None

6455 S. Yosemite St., Suite 500 Greenwood Village, CO 80111 USA
Colorado Relocation Expert
8300 E Maplewood Ave #100, Greenwood Village, CO, 80111, USA






