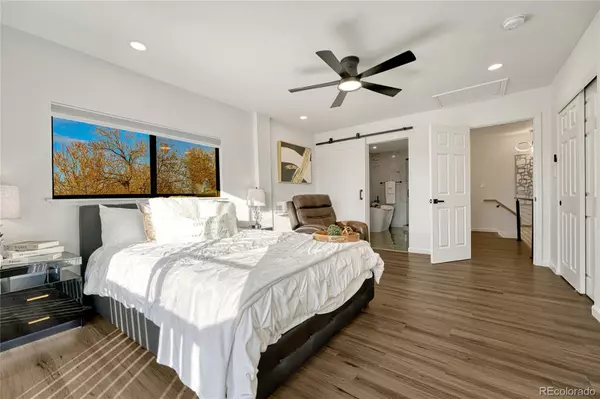4 Beds
3 Baths
3,266 SqFt
4 Beds
3 Baths
3,266 SqFt
Key Details
Property Type Single Family Home
Sub Type Single Family Residence
Listing Status Active
Purchase Type For Sale
Square Footage 3,266 sqft
Price per Sqft $260
Subdivision Park Hill
MLS Listing ID 4154762
Bedrooms 4
Full Baths 1
Three Quarter Bath 2
HOA Y/N No
Abv Grd Liv Area 2,366
Originating Board recolorado
Year Built 1954
Annual Tax Amount $3,616
Tax Year 2023
Lot Size 6,534 Sqft
Acres 0.15
Property Description
Welcomed by white brick exterior with black trim accents makes an elegant first impression. As you enter, you're greeted by an open floor plan filled with natural light and luxury laminate flooring that ties the space together. Every room feels bright, warm, and inviting
The kitchen is a chef's dream, featuring sleek quartz countertops with a waterfall island that's perfect for gathering around.
Just steps away, the large dining room offers plenty of space for family meals or entertaining friends. The family room is a showstopper with its vaulted ceiling and exposed wood beams. Skylights fill the space with sunlight, and the stacked stone fireplace is the perfect place to cozy up.
The connected sunroom adds versatility, whether you use it as a home office, workout space, or just a quiet place to relax. It also opens directly to the low-maintenance backyard, making it easy to enjoy outdoor living.
Head upstairs to the private primary suite, where you'll find double closets, a balcony for morning coffee, and a luxury ensuite bathroom. The ensuite includes a soaking tub, dual sinks, and custom tilework that ties everything together in a sleek, modern design.
The finished basement adds even more living space, complete with a lounge area, electric fireplace, and a wet bar—perfect for movie nights or entertaining guests.
Outside, multiple storage sheds provide extra space for tools or gear, while the oversized two-car garage and attached carport offer plenty of room for vehicles. This home isn't just about the stunning updates—it's about location. With easy access to downtown, local museums, restaurants, and public transportation, you'll have everything you need just minutes away.
Location
State CO
County Denver
Rooms
Basement Finished, Full
Main Level Bedrooms 2
Interior
Interior Features Built-in Features, Ceiling Fan(s), Eat-in Kitchen, Kitchen Island, Primary Suite, Quartz Counters, Smart Ceiling Fan, Smart Thermostat, Smoke Free, Vaulted Ceiling(s)
Heating Forced Air
Cooling Central Air
Flooring Carpet, Concrete, Laminate, Tile
Fireplaces Number 2
Fireplaces Type Basement, Family Room
Fireplace Y
Appliance Bar Fridge, Cooktop, Dishwasher, Disposal, Gas Water Heater, Oven, Refrigerator, Washer
Exterior
Exterior Feature Balcony, Dog Run, Lighting, Private Yard, Rain Gutters
Parking Features Concrete
Garage Spaces 2.0
Fence Full
Utilities Available Cable Available, Electricity Available, Internet Access (Wired), Natural Gas Connected
View City, Mountain(s)
Roof Type Composition
Total Parking Spaces 4
Garage No
Building
Lot Description Sprinklers In Front, Sprinklers In Rear
Sewer Public Sewer
Level or Stories Two
Structure Type Brick,Concrete,Frame
Schools
Elementary Schools Park Hill
Middle Schools Mcauliffe International
High Schools East
School District Denver 1
Others
Senior Community No
Ownership Individual
Acceptable Financing 1031 Exchange, Cash, Conventional, FHA, Jumbo, Other, VA Loan
Listing Terms 1031 Exchange, Cash, Conventional, FHA, Jumbo, Other, VA Loan
Special Listing Condition None

6455 S. Yosemite St., Suite 500 Greenwood Village, CO 80111 USA
Colorado Relocation Expert
8300 E Maplewood Ave #100, Greenwood Village, CO, 80111, USA






