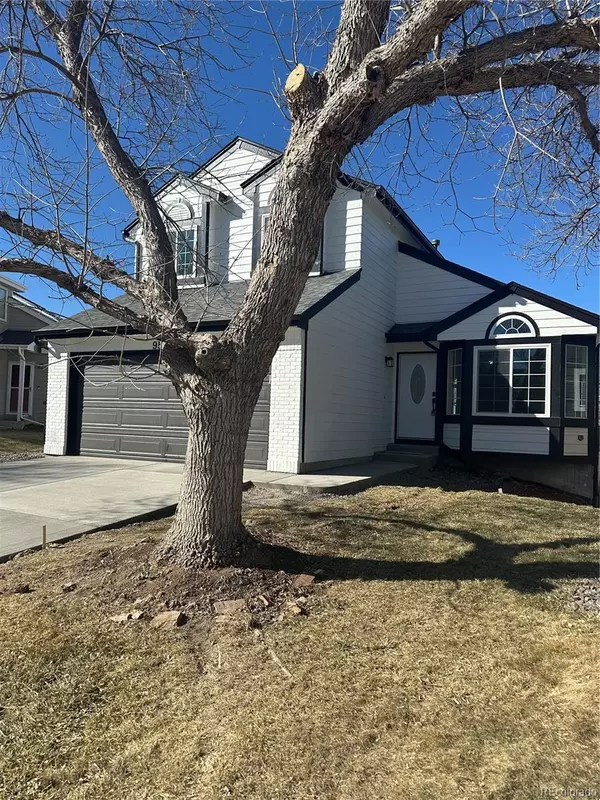6 Beds
4 Baths
2,222 SqFt
6 Beds
4 Baths
2,222 SqFt
Key Details
Property Type Single Family Home
Sub Type Single Family Residence
Listing Status Coming Soon
Purchase Type For Sale
Square Footage 2,222 sqft
Price per Sqft $319
MLS Listing ID 6349358
Style Traditional
Bedrooms 6
Full Baths 3
Condo Fees $674
HOA Fees $674/ann
HOA Y/N Yes
Abv Grd Liv Area 1,636
Originating Board recolorado
Year Built 1990
Annual Tax Amount $3,687
Tax Year 2023
Lot Size 6,098 Sqft
Acres 0.14
Property Description
Step into this 2,747 sq ft of comfort, and elegance meets modern living. This stunning 6 bedroom 4 bathroom home boasts spacious open-concepts living, high ceilings and abundant natural light. This home has been completely renovated featuring brand new flooring, fresh paint, plush new carpet, and new appliances, fully updated kitchen and bathrooms.
Step outside and take in the view from your elevated backyard balcony-perfect setting for morning coffee or evening relaxation.
The yard offers great options for summer barbecues, cozy firepit nights, and lively gatherings.
The spacious layout offers modern comfort, while the separate basement entrance provides flexibility for guests, rental income, or multigenerational living. Located in a fantastic neighborhood with plenty of close shopping dining and quick access to highway 470 for an easy commute anywhere all while being part of this desirable community.
Come make a life full of memories in this stunning home!
Waiting on professional photos might be live Wednesday or Thursday.
Location
State CO
County Douglas
Zoning PDU
Rooms
Basement Finished, Sump Pump, Walk-Out Access
Main Level Bedrooms 1
Interior
Interior Features High Ceilings, Open Floorplan, Smart Ceiling Fan, Vaulted Ceiling(s)
Heating Forced Air
Cooling Central Air
Flooring Carpet, Laminate
Fireplaces Number 1
Fireplaces Type Living Room
Fireplace Y
Appliance Cooktop, Dishwasher, Refrigerator, Sump Pump
Exterior
Exterior Feature Balcony, Private Yard
Garage Spaces 2.0
Fence Full
Roof Type Architecural Shingle
Total Parking Spaces 2
Garage Yes
Building
Foundation Slab
Sewer Public Sewer
Water Public
Level or Stories Two
Structure Type Frame
Schools
Elementary Schools Eagle Ridge
Middle Schools Cresthill
High Schools Highlands Ranch
School District Douglas Re-1
Others
Senior Community No
Ownership Corporation/Trust
Acceptable Financing Cash, Conventional, FHA, Other, VA Loan
Listing Terms Cash, Conventional, FHA, Other, VA Loan
Special Listing Condition None

6455 S. Yosemite St., Suite 500 Greenwood Village, CO 80111 USA
Colorado Relocation Expert
8300 E Maplewood Ave #100, Greenwood Village, CO, 80111, USA


