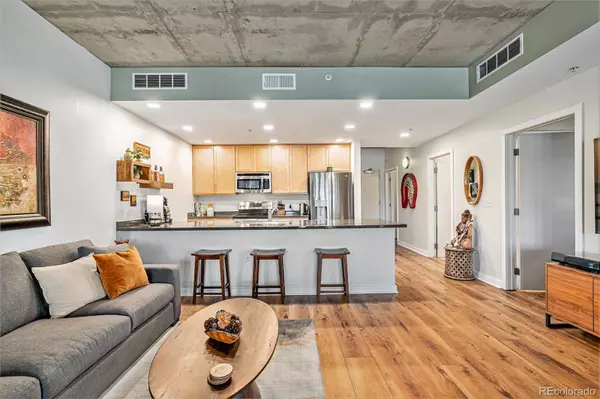1 Bed
1 Bath
1,056 SqFt
1 Bed
1 Bath
1,056 SqFt
Key Details
Property Type Condo
Sub Type Condominium
Listing Status Coming Soon
Purchase Type For Sale
Square Footage 1,056 sqft
Price per Sqft $454
Subdivision Cherry Creek
MLS Listing ID 6480169
Style Contemporary,Loft
Bedrooms 1
Full Baths 1
Condo Fees $508
HOA Fees $508/mo
HOA Y/N Yes
Abv Grd Liv Area 1,056
Originating Board recolorado
Year Built 2001
Annual Tax Amount $2,190
Tax Year 2023
Property Description
With over $17,500 in upgrades, this condo features custom-built closets ($6,457), new flooring in both closets and bedroom ($3,079), and elegant custom window treatments ($4,055). The kitchen shines with brand-new stainless steel appliances ($3,525, 2023), ample counter space, and a seamless bar top that flows effortlessly into the spacious living room—perfect for entertaining. A motion-detecting switch and outlet in the bedroom closet ($386) add modern convenience.
Adjacent to the living area, a versatile flex space is ideal for a home office, reading nook, or fitness area. Step onto the private balcony from here and enjoy city views. The generously appointed primary bedroom features a walk-in closet and direct access to the bathroom. An additional oversized closet provides more extra storage off of the entry.
A true rarity in Cherry Creek and this building—this unit comes with TWO deeded parking spaces in the secured, underground garage! Additional conveniences include an in-unit laundry room with a washer/dryer.
Strong rental potential—a similar unit directly above (#310) is 700 sq. ft., comes with only one parking space, and is currently rented furnished for $2,800/month.
Residents of Greenhouse Residences enjoy high-end amenities, including WiFi, a fitness center, a communal kitchen, bike storage, and a business center. Ideally located in Cherry Creek, this home offers easy access to premier shopping, dining, parks, trails, and major transportation routes like I-25, downtown Denver, and the mountains.
Don't miss this rare opportunity—schedule your private showing today!
Location
State CO
County Denver
Zoning G-MU-5
Rooms
Main Level Bedrooms 1
Interior
Interior Features Built-in Features, Eat-in Kitchen, High Ceilings, High Speed Internet, Kitchen Island, No Stairs, Open Floorplan, Primary Suite, Walk-In Closet(s)
Heating Forced Air
Cooling Central Air
Flooring Tile, Vinyl
Fireplace N
Appliance Cooktop, Dishwasher, Disposal, Dryer, Freezer, Microwave, Oven, Refrigerator, Washer
Laundry In Unit, Laundry Closet
Exterior
Exterior Feature Balcony, Elevator, Lighting, Rain Gutters, Water Feature
Parking Features Concrete, Driveway-Heated, Exterior Access Door, Floor Coating, Insulated Garage, Lighted, Underground
Garage Spaces 2.0
Utilities Available Cable Available, Electricity Connected, Internet Access (Wired), Phone Available
Roof Type Composition
Total Parking Spaces 2
Garage Yes
Building
Sewer Public Sewer
Water Public
Level or Stories One
Structure Type Stucco
Schools
Elementary Schools Steck
Middle Schools Hill
High Schools George Washington
School District Denver 1
Others
Senior Community No
Ownership Individual
Acceptable Financing Cash, Conventional, FHA, VA Loan
Listing Terms Cash, Conventional, FHA, VA Loan
Special Listing Condition None
Virtual Tour https://www.zillow.com/view-imx/b1f5022c-1623-4892-aa84-4d1ebe3aa586?setAttribution=mls&wl=true&initialViewType=pano

6455 S. Yosemite St., Suite 500 Greenwood Village, CO 80111 USA
Colorado Relocation Expert
8300 E Maplewood Ave #100, Greenwood Village, CO, 80111, USA






