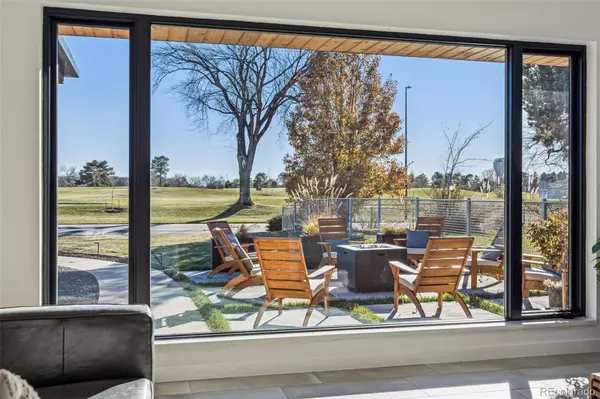$1,145,000
$1,175,000
2.6%For more information regarding the value of a property, please contact us for a free consultation.
3 Beds
2 Baths
2,220 SqFt
SOLD DATE : 02/06/2025
Key Details
Sold Price $1,145,000
Property Type Single Family Home
Sub Type Single Family Residence
Listing Status Sold
Purchase Type For Sale
Square Footage 2,220 sqft
Price per Sqft $515
Subdivision Skyland
MLS Listing ID 2823921
Sold Date 02/06/25
Style Mid-Century Modern
Bedrooms 3
Full Baths 2
HOA Y/N No
Abv Grd Liv Area 2,220
Originating Board recolorado
Year Built 1951
Annual Tax Amount $3,551
Tax Year 2023
Lot Size 10,890 Sqft
Acres 0.25
Property Description
Mid-Mod masterpiece and incredible views of City Golf Course/skyline! Rare opportunity for stylish one-level living that is 100% move-in ready. Take in the incredible sunsets from southern/western exposures, or enjoy a peaceful visit around the park in any season. With an open floor plan and a fabulous chef-designed kitchen, entertaining is easy inside and out. Each room is flooded with natural light, with an incredible picture windows in the living room and primary suite, and views of the east-facing veggie garden from the kitchen. Dine al fresco? The 10,900 sq ft lot accommodates a lovely back yard and patio for entertaining--hot tub included! The primary suite includes room for a king-sized bed and an en suite bathroom with a large soaking tub and separate shower--ooh, la la! The 2 secondary bedrooms are generous in size and share the hall bath. All systems are GO: new (owned) solar array, new HVAC/AC, new kitchen appliances + laundry, new roof, new Andersen windows, new flooring, new landscaping and more. The large 2-car garage includes a new door, plus a large parking pad for off-street parking. Extra storage in the garage and in the attic above the garage. Open Houses from 12-4pm Saturday Jan 11, and from 12-4pm on Sunday, January 12. This one won't last!
Location
State CO
County Denver
Zoning E-SU-D1X
Rooms
Main Level Bedrooms 3
Interior
Interior Features Eat-in Kitchen, Entrance Foyer, High Ceilings, Kitchen Island, Open Floorplan, Pantry, Primary Suite, Quartz Counters, Smart Thermostat, Smoke Free, Hot Tub, Vaulted Ceiling(s)
Heating Forced Air, Natural Gas
Cooling Central Air
Flooring Carpet, Tile
Fireplaces Number 2
Fireplaces Type Electric, Family Room, Living Room, Wood Burning
Fireplace Y
Appliance Dishwasher, Disposal, Dryer, Freezer, Gas Water Heater, Microwave, Oven, Range, Range Hood, Refrigerator, Tankless Water Heater, Washer, Wine Cooler
Exterior
Exterior Feature Lighting, Private Yard, Spa/Hot Tub
Parking Features Concrete, Electric Vehicle Charging Station(s)
Garage Spaces 2.0
Fence Partial
Utilities Available Cable Available, Electricity Connected, Natural Gas Connected
View City, Golf Course
Roof Type Composition
Total Parking Spaces 4
Garage Yes
Building
Lot Description Level, Near Public Transit, Sprinklers In Front
Foundation Slab
Sewer Public Sewer
Water Public
Level or Stories One
Structure Type Brick,Frame
Schools
Elementary Schools Columbine
Middle Schools Whittier E-8
High Schools East
School District Denver 1
Others
Senior Community No
Ownership Individual
Acceptable Financing Cash, Conventional, Jumbo, VA Loan
Listing Terms Cash, Conventional, Jumbo, VA Loan
Special Listing Condition None
Read Less Info
Want to know what your home might be worth? Contact us for a FREE valuation!

Our team is ready to help you sell your home for the highest possible price ASAP

© 2025 METROLIST, INC., DBA RECOLORADO® – All Rights Reserved
6455 S. Yosemite St., Suite 500 Greenwood Village, CO 80111 USA
Bought with Keller Williams Premier Realty, LLC
"My job is to find and attract mastery-based agents to the office, protect the culture, and make sure everyone is happy! "
8300 E Maplewood Ave #100, Greenwood Village, CO, 80111, USA






