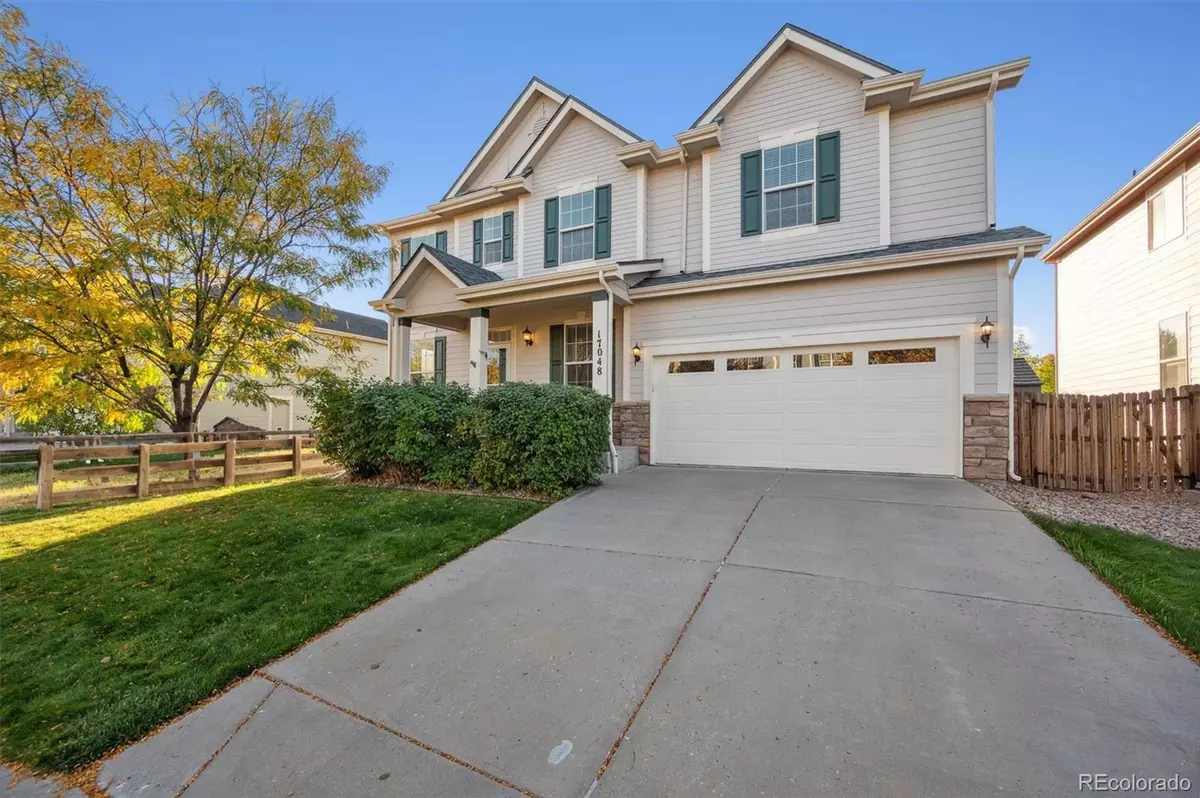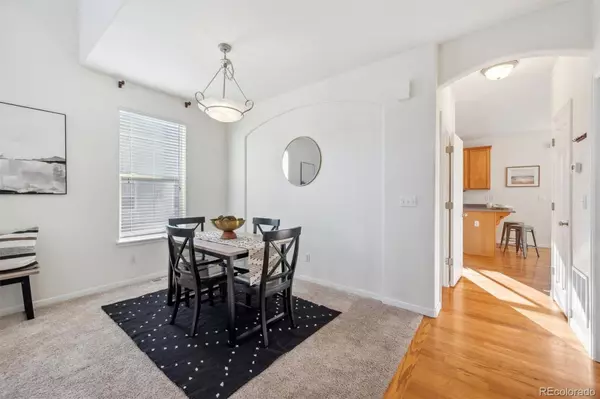4 Beds
4 Baths
2,824 SqFt
4 Beds
4 Baths
2,824 SqFt
Key Details
Property Type Single Family Home
Sub Type Single Family Residence
Listing Status Active
Purchase Type For Sale
Square Footage 2,824 sqft
Price per Sqft $241
Subdivision Olde Town At Parker
MLS Listing ID 7344077
Bedrooms 4
Full Baths 3
Half Baths 1
Condo Fees $83
HOA Fees $83/mo
HOA Y/N Yes
Abv Grd Liv Area 2,824
Originating Board recolorado
Year Built 2006
Annual Tax Amount $5,992
Tax Year 2023
Lot Size 7,405 Sqft
Acres 0.17
Property Description
Recent updates include a new Class 4 roof, exterior paint, and appliances (refrigerator, stove, microwave
Property highlights:
• Four bedrooms, including primary suite with fireplace
• Secondary bedroom with private bath
• Two fireplaces
• Open-concept main floor
• Unfinished basement
• New Class 4 roof and exterior paint
• Updated kitchen appliances
• Auxx Lift garage storage
• Prime Parker Olde Town location
Schedule your tour today!
Location
State CO
County Douglas
Rooms
Basement Sump Pump, Unfinished
Interior
Interior Features Ceiling Fan(s), Eat-in Kitchen, Five Piece Bath, Granite Counters, High Ceilings, Kitchen Island, Open Floorplan, Pantry, Primary Suite, Smoke Free, Walk-In Closet(s)
Heating Forced Air
Cooling Central Air
Flooring Carpet, Wood
Fireplaces Number 2
Fireplaces Type Bedroom, Family Room
Fireplace Y
Appliance Dishwasher, Disposal, Double Oven, Microwave, Oven, Range, Refrigerator, Sump Pump
Exterior
Parking Features Concrete
Garage Spaces 2.0
Fence Full
Utilities Available Cable Available, Electricity Connected, Internet Access (Wired), Natural Gas Available
Roof Type Composition
Total Parking Spaces 2
Garage Yes
Building
Sewer Public Sewer
Water Public
Level or Stories Two
Structure Type Frame
Schools
Elementary Schools Cherokee Trail
Middle Schools Sierra
High Schools Chaparral
School District Douglas Re-1
Others
Senior Community No
Ownership Individual
Acceptable Financing Cash, Conventional, FHA, VA Loan
Listing Terms Cash, Conventional, FHA, VA Loan
Special Listing Condition None
Pets Allowed Yes

6455 S. Yosemite St., Suite 500 Greenwood Village, CO 80111 USA
Colorado Relocation Expert
8300 E Maplewood Ave #100, Greenwood Village, CO, 80111, USA






