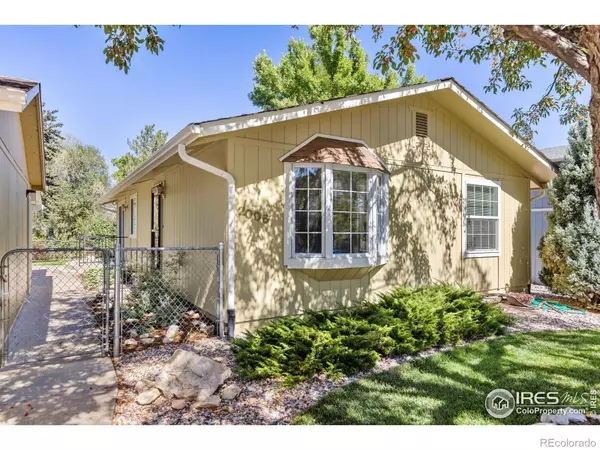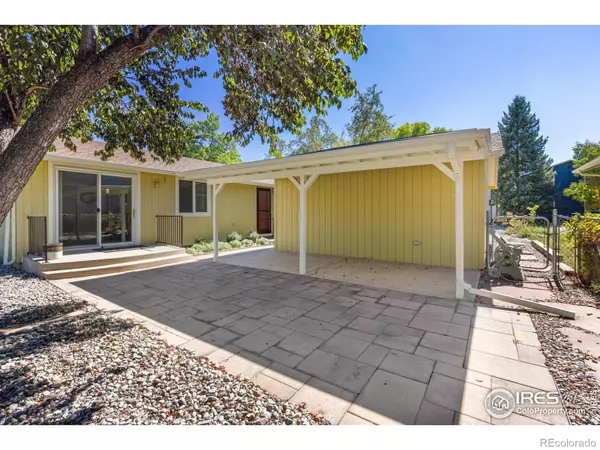2 Beds
1 Bath
960 SqFt
2 Beds
1 Bath
960 SqFt
Key Details
Property Type Single Family Home
Sub Type Single Family Residence
Listing Status Active Under Contract
Purchase Type For Sale
Square Footage 960 sqft
Price per Sqft $447
Subdivision Rossborough
MLS Listing ID IR1025623
Bedrooms 2
Full Baths 1
HOA Y/N No
Abv Grd Liv Area 960
Originating Board recolorado
Year Built 1980
Annual Tax Amount $1,640
Tax Year 2023
Lot Size 6,534 Sqft
Acres 0.15
Property Description
Location
State CO
County Larimer
Zoning RL
Rooms
Basement None
Main Level Bedrooms 2
Interior
Interior Features Open Floorplan
Heating Forced Air
Cooling Central Air
Flooring Vinyl
Fireplace N
Laundry In Unit
Exterior
Garage Spaces 2.0
Fence Fenced
Utilities Available Electricity Available, Natural Gas Available
Roof Type Composition
Total Parking Spaces 2
Building
Sewer Public Sewer
Water Public
Level or Stories One
Structure Type Wood Frame
Schools
Elementary Schools Johnson
Middle Schools Webber
High Schools Rocky Mountain
School District Poudre R-1
Others
Ownership Individual
Acceptable Financing Cash, Conventional, FHA, VA Loan
Listing Terms Cash, Conventional, FHA, VA Loan

6455 S. Yosemite St., Suite 500 Greenwood Village, CO 80111 USA
Colorado Relocation Expert
8300 E Maplewood Ave #100, Greenwood Village, CO, 80111, USA






