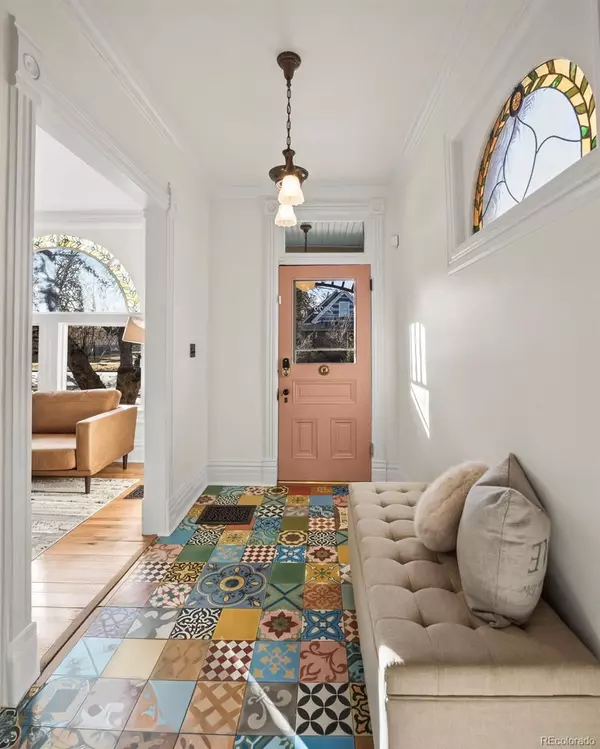4 Beds
3 Baths
2,361 SqFt
4 Beds
3 Baths
2,361 SqFt
Key Details
Property Type Single Family Home
Sub Type Single Family Residence
Listing Status Active Under Contract
Purchase Type For Sale
Square Footage 2,361 sqft
Price per Sqft $461
Subdivision Sloan'S Lake
MLS Listing ID 5937521
Style Victorian
Bedrooms 4
Full Baths 2
Half Baths 1
HOA Y/N No
Abv Grd Liv Area 2,361
Originating Board recolorado
Year Built 1886
Annual Tax Amount $5,629
Tax Year 2023
Lot Size 4,356 Sqft
Acres 0.1
Property Description
Upon entering through the original front door, you're welcomed by a striking painted tile foyer and exquisite stained glass accents. The open floor plan showcases hardwood floors throughout, a cozy gas fireplace with an antique mantle, and a freshly painted interior. The updated chef's kitchen features vaulted ceilings, skylight, a Viking range and convection oven, and white quartz countertops. Off the Kitchen is a fantastic outdoor space with a wood deck, garden beds, a stoned patio with a gas fire pit, sprinkler/drip system, and mature trees providing great shade in the hot summer months, perfect for entertaining!
The second level hosts a spacious primary bedroom with a private balcony, an attached original nursery, or potential custom walk-in closet, a full bath with a classic clawfoot tub, and a bonus study/office. The third level includes two additional bedrooms and another full bath with a skylight, providing space for family or guests.
A detached two-car garage plus a bonus third parking space add convenience to this rare find. Steeped in history yet thoughtfully updated and cared for, this Victorian gem is located just moments from Sloan's Lake, trendy restaurants, and vibrant city life. Don't miss your chance to own a piece of Denver's history!
Location
State CO
County Denver
Zoning U-SU-C
Rooms
Basement Partial, Unfinished
Interior
Interior Features Breakfast Nook, Built-in Features, Ceiling Fan(s), Entrance Foyer, High Ceilings, Open Floorplan, Quartz Counters, Utility Sink, Vaulted Ceiling(s)
Heating Baseboard, Forced Air
Cooling Air Conditioning-Room, Evaporative Cooling
Flooring Tile, Wood
Fireplaces Number 1
Fireplaces Type Gas, Living Room
Fireplace Y
Appliance Dishwasher, Disposal, Range, Refrigerator, Tankless Water Heater, Washer
Laundry In Unit
Exterior
Exterior Feature Balcony, Fire Pit, Garden, Gas Valve, Private Yard
Parking Features Insulated Garage
Garage Spaces 2.0
Fence Full
Utilities Available Cable Available, Electricity Connected, Internet Access (Wired), Natural Gas Connected, Phone Available
Roof Type Composition
Total Parking Spaces 3
Garage No
Building
Lot Description Historical District, Landscaped, Level, Many Trees, Near Public Transit, Sprinklers In Front, Sprinklers In Rear
Sewer Public Sewer
Water Public
Level or Stories Three Or More
Structure Type Brick,Frame,Stone,Wood Siding
Schools
Elementary Schools Brown
Middle Schools Strive Lake
High Schools North
School District Denver 1
Others
Senior Community No
Ownership Individual
Acceptable Financing Cash, Conventional, FHA, Jumbo, VA Loan
Listing Terms Cash, Conventional, FHA, Jumbo, VA Loan
Special Listing Condition None
Virtual Tour https://cami-rosine-photography.aryeo.com/videos/0194db73-719d-73a8-913c-104cecbd3866

6455 S. Yosemite St., Suite 500 Greenwood Village, CO 80111 USA
Colorado Relocation Expert
8300 E Maplewood Ave #100, Greenwood Village, CO, 80111, USA






