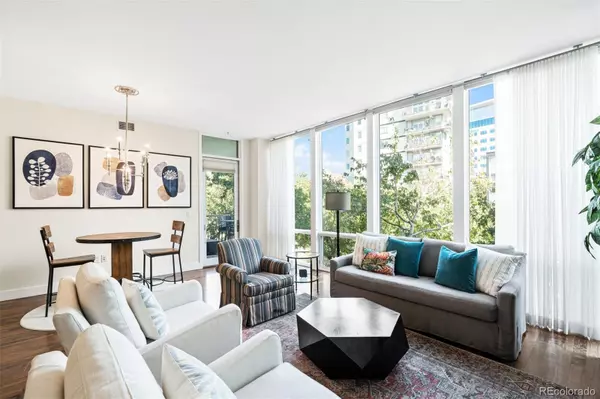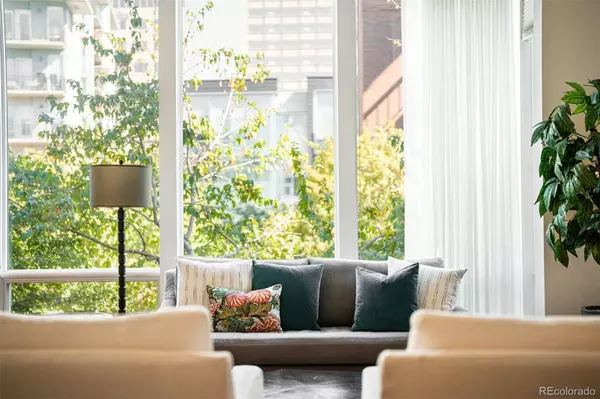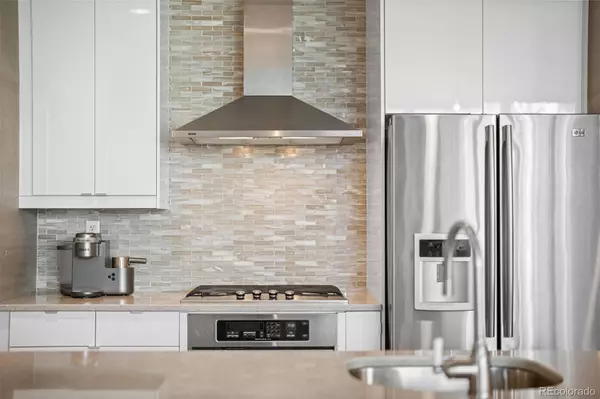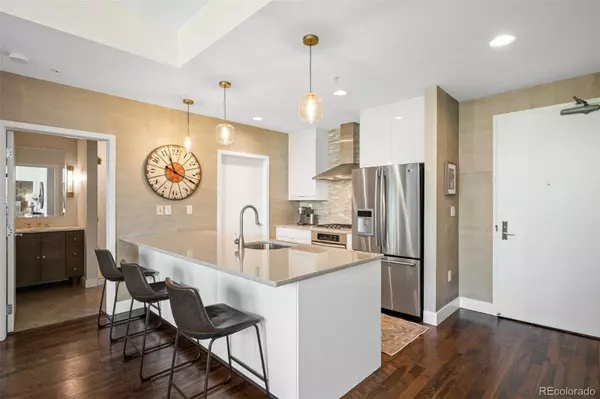2 Beds
2 Baths
1,162 SqFt
2 Beds
2 Baths
1,162 SqFt
Key Details
Property Type Condo
Sub Type Condominium
Listing Status Coming Soon
Purchase Type For Sale
Square Footage 1,162 sqft
Price per Sqft $666
Subdivision Riverfront Park
MLS Listing ID 9562046
Bedrooms 2
Full Baths 1
Three Quarter Bath 1
Condo Fees $785
HOA Fees $785/mo
HOA Y/N Yes
Abv Grd Liv Area 1,162
Originating Board recolorado
Year Built 2005
Annual Tax Amount $3,648
Tax Year 2023
Property Description
The unit is filled with natural light pouring through floor-to-ceiling windows, framing serene views of the courtyard trees that evolve beautifully with each season. The main living area features hardwood floors, adding warmth to the space. The kitchen feautures slab quartz countertops, designer tile, contemporary lighting, and pantry—perfect for both daily living and entertaining.
The spacious primary suite offers a peaceful retreat, complete with a five-piece bath and walk-in closet. The second bathroom is a statement of elegance, with a Calacatta marble countertop, herringbone flooring, and a seamless glass shower door. Both bedrooms are equipped with blackout shades and adjustable top-down-bottom-up shades, providing an ideal balance of privacy and natural light.
There is a covered patio, equipped with a gas line for grilling, and overlooks the building's private courtyard. Located on a quiet, dead-end street, this home offers direct access to the Cherry Creek Path and a pedestrian bridge leading to a nearby park, adding a touch of nature to your urban lifestyle.
For added convenience, the home includes an attached, heated garage with 2 reserved parking spaces and an EV charger and a storage unit. This condo offers the perfect combination of serenity and convenience.
Location
State CO
County Denver
Zoning PUD
Rooms
Main Level Bedrooms 2
Interior
Interior Features Built-in Features, Eat-in Kitchen, Five Piece Bath, Marble Counters, No Stairs, Open Floorplan, Pantry, Primary Suite, Quartz Counters, Smoke Free, Solid Surface Counters, Walk-In Closet(s)
Heating Forced Air
Cooling Central Air
Flooring Carpet, Stone, Tile, Wood
Fireplace N
Appliance Dishwasher, Disposal, Dryer, Microwave, Oven, Refrigerator, Washer
Laundry In Unit
Exterior
Exterior Feature Balcony, Garden, Gas Grill, Lighting
Garage Spaces 2.0
Utilities Available Cable Available, Electricity Available, Internet Access (Wired), Natural Gas Available, Phone Available
Roof Type Other
Total Parking Spaces 2
Garage No
Building
Sewer Public Sewer
Water Public
Level or Stories One
Structure Type Brick,Frame
Schools
Elementary Schools Greenlee
Middle Schools Kepner
High Schools West Leadership
School District Denver 1
Others
Senior Community No
Ownership Individual
Acceptable Financing Cash, Conventional, FHA, Other, VA Loan
Listing Terms Cash, Conventional, FHA, Other, VA Loan
Special Listing Condition None

6455 S. Yosemite St., Suite 500 Greenwood Village, CO 80111 USA
Colorado Relocation Expert
8300 E Maplewood Ave #100, Greenwood Village, CO, 80111, USA






