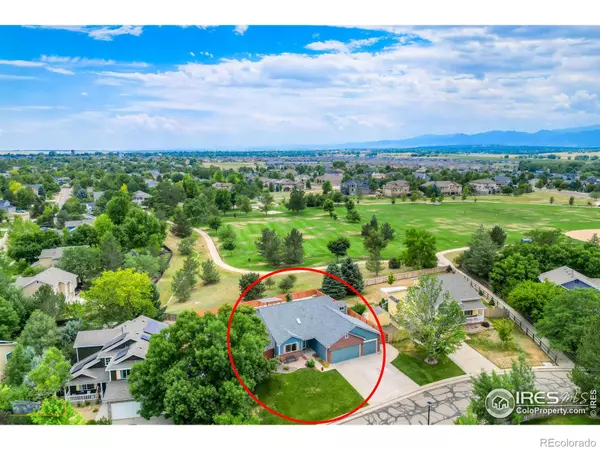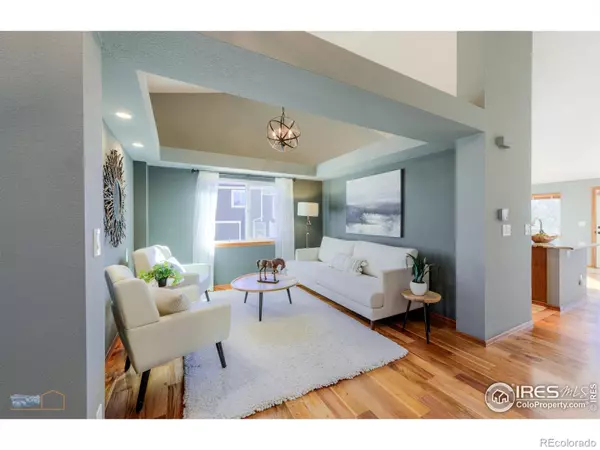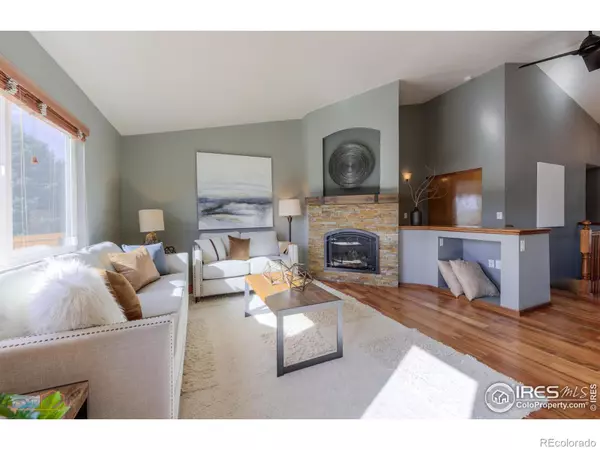4 Beds
3 Baths
1,904 SqFt
4 Beds
3 Baths
1,904 SqFt
Key Details
Property Type Single Family Home
Sub Type Single Family Residence
Listing Status Active Under Contract
Purchase Type For Sale
Square Footage 1,904 sqft
Price per Sqft $380
Subdivision Melody At Meadow Sweet Farm
MLS Listing ID IR1026080
Bedrooms 4
Full Baths 1
Three Quarter Bath 2
Condo Fees $39
HOA Fees $39/mo
HOA Y/N Yes
Abv Grd Liv Area 1,684
Originating Board recolorado
Year Built 1995
Annual Tax Amount $4,181
Tax Year 2023
Lot Size 10,890 Sqft
Acres 0.25
Property Description
Location
State CO
County Boulder
Zoning RES
Rooms
Basement Crawl Space, Partial
Main Level Bedrooms 3
Interior
Interior Features Eat-in Kitchen, Kitchen Island, Open Floorplan, Radon Mitigation System, Smart Thermostat, Vaulted Ceiling(s), Walk-In Closet(s)
Heating Forced Air
Cooling Ceiling Fan(s), Central Air
Flooring Tile, Wood
Fireplaces Type Living Room
Fireplace N
Appliance Dishwasher, Disposal, Oven, Refrigerator
Laundry In Unit
Exterior
Parking Features Oversized
Garage Spaces 3.0
Fence Fenced
Utilities Available Electricity Available, Natural Gas Available
View Mountain(s)
Roof Type Composition
Total Parking Spaces 3
Garage Yes
Building
Lot Description Level, Sprinklers In Front
Sewer Public Sewer
Water Public
Level or Stories One
Structure Type Brick,Wood Frame
Schools
Elementary Schools Other
Middle Schools Angevine
High Schools Centaurus
School District Boulder Valley Re 2
Others
Ownership Individual
Acceptable Financing Cash, Conventional, FHA, VA Loan
Listing Terms Cash, Conventional, FHA, VA Loan
Virtual Tour https://realvideotour.com/vty2025-0146

6455 S. Yosemite St., Suite 500 Greenwood Village, CO 80111 USA
Colorado Relocation Expert
8300 E Maplewood Ave #100, Greenwood Village, CO, 80111, USA






