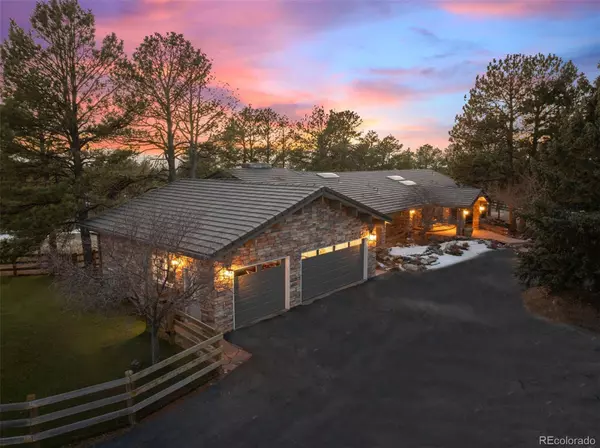5 Beds
6 Baths
6,652 SqFt
5 Beds
6 Baths
6,652 SqFt
OPEN HOUSE
Sat Feb 15, 11:30am - 3:30pm
Key Details
Property Type Single Family Home
Sub Type Single Family Residence
Listing Status Coming Soon
Purchase Type For Sale
Square Footage 6,652 sqft
Price per Sqft $443
Subdivision Rural
MLS Listing ID 6133159
Style Traditional
Bedrooms 5
Full Baths 3
Half Baths 1
Three Quarter Bath 2
HOA Y/N No
Abv Grd Liv Area 3,501
Originating Board recolorado
Year Built 1979
Annual Tax Amount $8,147
Tax Year 2023
Lot Size 12.290 Acres
Acres 12.29
Property Description
The 6,700+ SF professionally designed and remodeled residence seamlessly blends elegance and comfort, featuring vaulted ceilings, floor-to-ceiling windows, and an open-concept layout that maximizes space and natural light. The gourmet kitchen is equipped with custom cabinetry, quartz countertops, a spacious island, and high-end appliances. The primary suite is a serene retreat with private deck access, a custom walk-in closet, and a spa-inspired five-piece bath. A grand foyer, formal great room, inviting hearth room, executive office, and luxurious guest suite complete the main level.
Equestrian enthusiasts will appreciate the 2,274 SF six-stall barn with tack room, storage, power, and water, a 26,000 SF outdoor arena, and fully fenced acreage for riding and grazing. For car collectors, the attached 3-car garage and 816 SF heated shop feature three car lifts and parking for nine vehicles. A gated entrance and a half-mile paved driveway ensure privacy and exclusivity.
The walk-out basement is designed for multi-generational living, featuring a private apartment suite with its own bedroom, bath, living area, kitchenette, and separate entrance. Additional highlights include a soundproof music room (ideal for a home theater or gym), a wet bar, a recreation space, and a secondary primary suite.
An undeveloped 2.6-acre parcel offers the potential for expansion or an additional residence. Combining luxury, equestrian amenities, and proximity to Parker's Main Street, DTC, and DIA, Capstone Ranch is a rare opportunity to own a premier estate in one of Colorado's most sought-after locations.
Location
State CO
County Douglas
Zoning A1
Rooms
Basement Finished, Full, Walk-Out Access
Main Level Bedrooms 3
Interior
Interior Features Eat-in Kitchen, Five Piece Bath, High Ceilings, In-Law Floor Plan, Jet Action Tub, Kitchen Island, Open Floorplan, Primary Suite, Quartz Counters, Hot Tub, Walk-In Closet(s), Wet Bar
Heating Forced Air, Natural Gas
Cooling Central Air
Flooring Carpet, Tile, Vinyl
Fireplaces Number 3
Fireplaces Type Basement, Dining Room, Gas, Gas Log, Great Room, Insert
Fireplace Y
Appliance Bar Fridge, Dishwasher, Disposal, Dryer, Microwave, Oven, Range, Refrigerator, Washer
Exterior
Exterior Feature Dog Run, Fire Pit, Lighting, Private Yard, Tennis Court(s), Water Feature
Parking Features Asphalt, Circular Driveway, Dry Walled, Finished, Lift, Lighted, Oversized
Garage Spaces 4.0
Fence Full
View City, Mountain(s)
Roof Type Concrete
Total Parking Spaces 4
Garage Yes
Building
Lot Description Cul-De-Sac, Landscaped, Level, Many Trees, Meadow
Sewer Septic Tank
Water Well
Level or Stories One
Structure Type Frame,Rock,Stucco
Schools
Elementary Schools Mountain View
Middle Schools Sagewood
High Schools Ponderosa
School District Douglas Re-1
Others
Senior Community No
Ownership Corporation/Trust
Acceptable Financing 1031 Exchange, Cash, Conventional, FHA, Jumbo, VA Loan
Listing Terms 1031 Exchange, Cash, Conventional, FHA, Jumbo, VA Loan
Special Listing Condition None
Virtual Tour https://www.zillow.com/view-imx/ac52dca8-5d6d-4e58-a0d5-993ef258d9b0?setAttribution=mls&wl=true&initialViewType=pano

6455 S. Yosemite St., Suite 500 Greenwood Village, CO 80111 USA
Colorado Relocation Expert
8300 E Maplewood Ave #100, Greenwood Village, CO, 80111, USA






