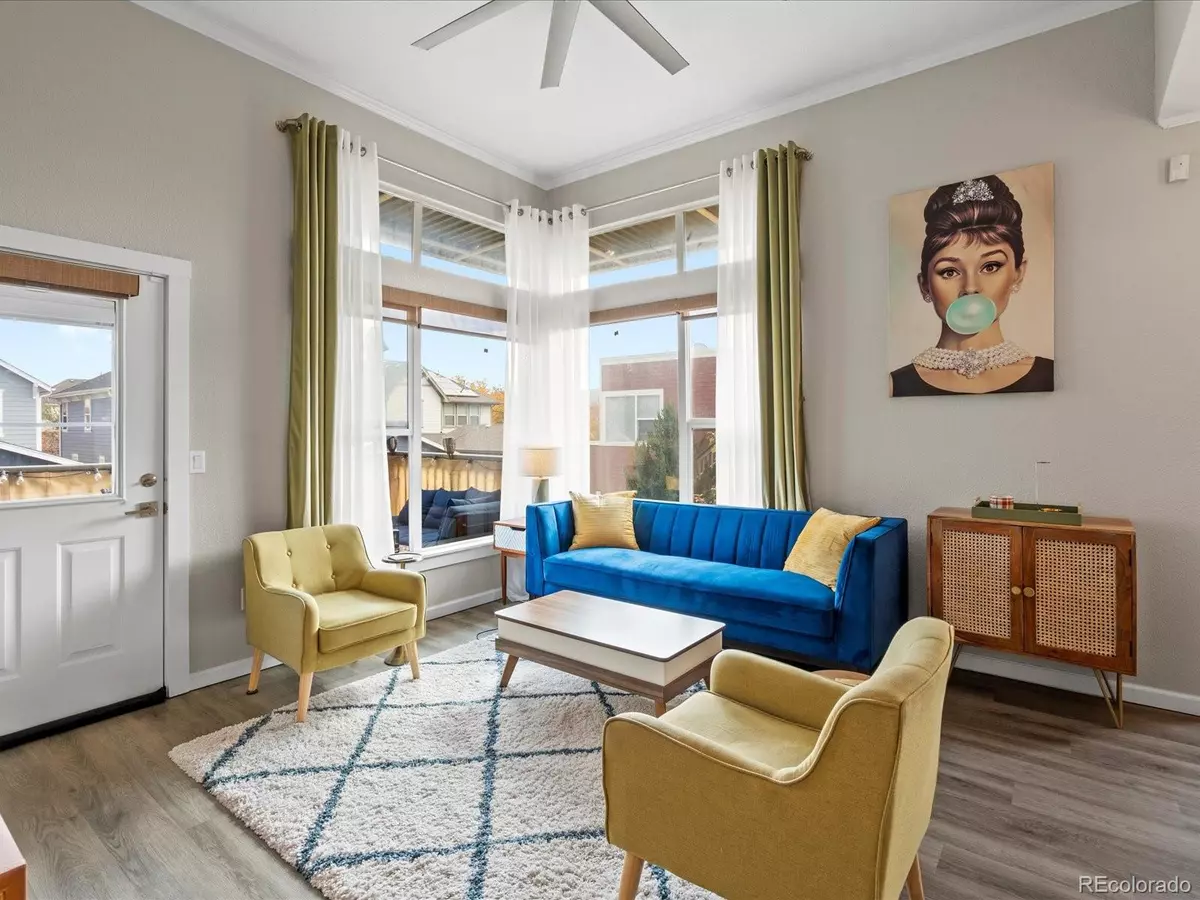2 Beds
1 Bath
781 SqFt
2 Beds
1 Bath
781 SqFt
Key Details
Property Type Condo
Sub Type Condominium
Listing Status Coming Soon
Purchase Type For Sale
Square Footage 781 sqft
Price per Sqft $469
Subdivision Central Park
MLS Listing ID 5956669
Style Urban Contemporary
Bedrooms 2
Full Baths 1
Condo Fees $268
HOA Fees $268/mo
HOA Y/N Yes
Abv Grd Liv Area 781
Originating Board recolorado
Year Built 2003
Annual Tax Amount $2,939
Tax Year 2023
Property Description
Welcome to this beautifully updated 2-bedroom, 1-bath condo in Central Park Town Center. This home combines style and functionality.
As you enter, you'll notice the newer luxury vinyl plank flooring that seamlessly flows throughout the main living areas, complemented by high ceilings. The entryway, kitchen, and bathroom feature new ceramic tile flooring, enhancing the aesthetic while large windows fill the space with natural light.
Updates include a new water heater, furnace, central AC, and newer washer and dryer. The bathroom boasts a deep soaking tub/shower with a folding shower door, a new vanity, lighting, toilet, and ceramic tile flooring.
The primary bedroom has an elegant accent wall, while fresh interior paint creates a bright atmosphere. Custom blinds throughout ensure privacy, and both bedrooms have newer carpeting.
The open kitchen is the heart of the home, showcasing new granite countertops, a subway tile backsplash with under-cabinet lighting, bar tile, mid-century lighting, freshly painted cabinets, and modern hardware. Newer stainless-steel appliances make meal preparation a breeze, and an industrial ceiling fan enhances the living room's comfort.
Step outside to a large private patio, ideal for relaxation, adorned with solar lights that create an inviting evening ambiance. A designated parking spot is conveniently located right outside the unit.
Part of a vibrant community, this condo grants you access to amenities like a pool, tennis courts, and an off-leash dog park. Enjoy proximity to the Central Park Light Rail and walking distance to parks, trails, and the shopping, dining, and entertainment options at the Central Park Town Center, Farmer's Market, and Stanley Marketplace.
This home offers convenience and style in one of Denver's most desirable neighborhoods. Don't miss out — schedule your showing today to experience all this beautiful condo has to offer!
Location
State CO
County Denver
Zoning R-MU-20
Rooms
Main Level Bedrooms 2
Interior
Heating Forced Air
Cooling Air Conditioning-Room
Fireplace N
Appliance Dishwasher, Disposal, Dryer, Microwave, Oven, Range, Range Hood, Washer
Exterior
Exterior Feature Balcony, Lighting
Roof Type Architecural Shingle,Unknown
Total Parking Spaces 1
Garage No
Building
Foundation Slab
Sewer Public Sewer
Water Public
Level or Stories One
Structure Type Frame
Schools
Elementary Schools Swigert International
Middle Schools William (Bill) Roberts
High Schools Northfield
School District Denver 1
Others
Senior Community No
Ownership Individual
Acceptable Financing Cash, Conventional, FHA, VA Loan
Listing Terms Cash, Conventional, FHA, VA Loan
Special Listing Condition None
Virtual Tour https://youtube.com/shorts/iQNC6sVzQo4?feature=shared

6455 S. Yosemite St., Suite 500 Greenwood Village, CO 80111 USA
Colorado Relocation Expert
8300 E Maplewood Ave #100, Greenwood Village, CO, 80111, USA






