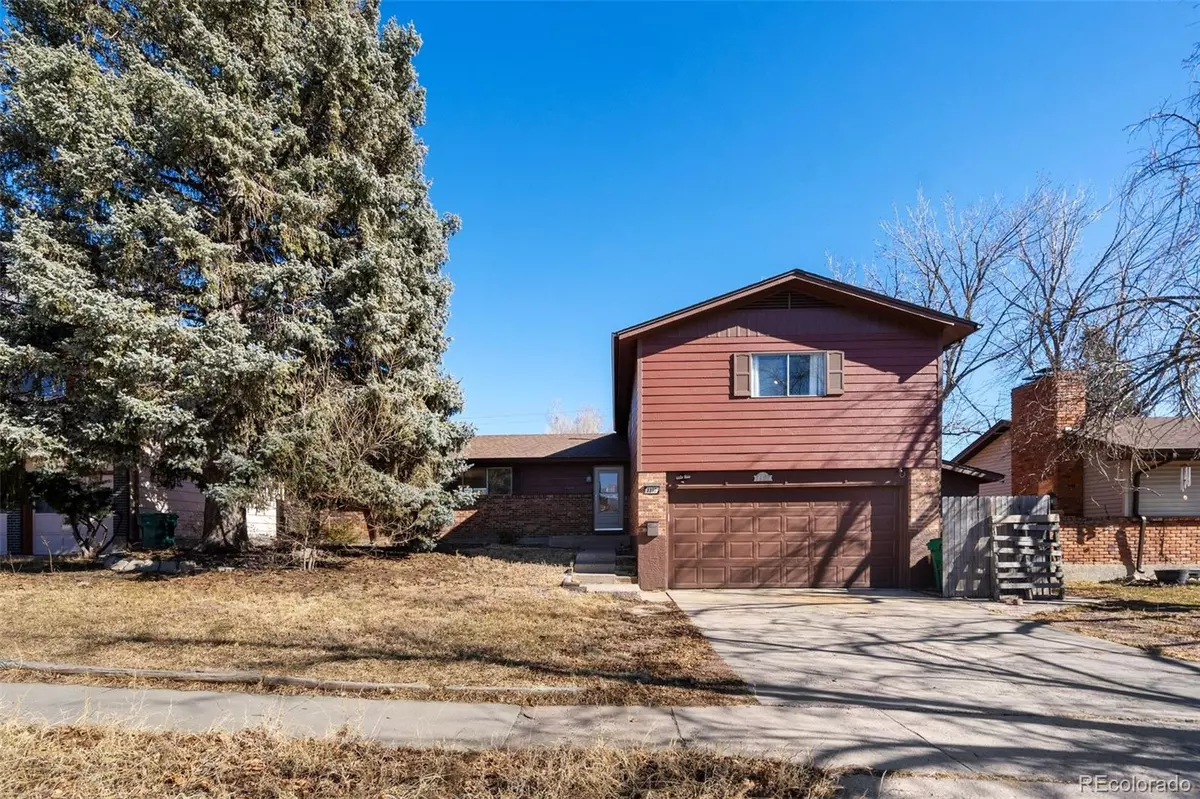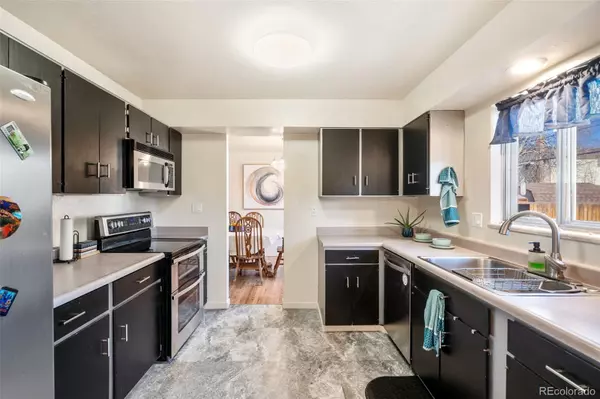4 Beds
2 Baths
2,028 SqFt
4 Beds
2 Baths
2,028 SqFt
Key Details
Property Type Single Family Home
Sub Type Single Family Residence
Listing Status Active
Purchase Type For Sale
Square Footage 2,028 sqft
Price per Sqft $209
Subdivision Austin Estates
MLS Listing ID 4850964
Bedrooms 4
Full Baths 1
Three Quarter Bath 1
HOA Y/N No
Abv Grd Liv Area 1,602
Originating Board recolorado
Year Built 1964
Annual Tax Amount $1,197
Tax Year 2023
Lot Size 6,969 Sqft
Acres 0.16
Property Description
The main level features a kitchen with stainless steel appliances, vinyl flooring, a breakfast nook, and walkout access to the back patio. The spacious family room boasts hardwood floors and a gas fireplace, while upstairs you'll find four bedrooms with new carpet and two updated bathrooms. The lower level includes a cozy living room with built-in shelving and a hidden room, plus a laundry room with a washer and dryer and access to the two-car garage with workbenches.
With a large fenced backyard and close proximity to shopping, dining, schools, and parks, this home offers the perfect blend of comfort and convenience.
Location
State CO
County El Paso
Zoning R1-6
Rooms
Basement Partial
Interior
Heating Forced Air, Natural Gas
Cooling Central Air, Other
Flooring Carpet, Wood
Fireplaces Number 1
Fireplaces Type Family Room, Wood Burning
Fireplace Y
Appliance Dishwasher, Disposal, Microwave, Oven, Range, Refrigerator
Laundry In Unit
Exterior
Garage Spaces 2.0
Fence Partial
Utilities Available Cable Available, Electricity Connected, Natural Gas Connected
View Mountain(s)
Roof Type Composition
Total Parking Spaces 2
Garage Yes
Building
Lot Description Level
Foundation Slab
Sewer Public Sewer
Water Public
Level or Stories Tri-Level
Structure Type Frame
Schools
Elementary Schools Twain
Middle Schools Galileo
High Schools Mitchell
School District Colorado Springs 11
Others
Senior Community No
Ownership Individual
Acceptable Financing Cash, Conventional, FHA, VA Loan
Listing Terms Cash, Conventional, FHA, VA Loan
Special Listing Condition None
Virtual Tour https://1107NorthChelton.com

6455 S. Yosemite St., Suite 500 Greenwood Village, CO 80111 USA
Colorado Relocation Expert
8300 E Maplewood Ave #100, Greenwood Village, CO, 80111, USA






